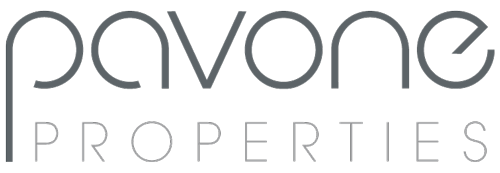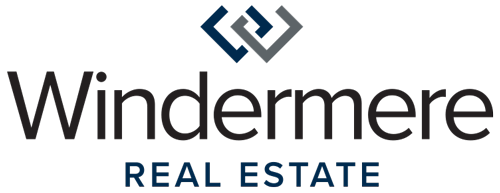


Listing Courtesy of:  Northwest MLS / Windermere Real Estate Midtown / Javila Creer and Windermere Real Estate/East
Northwest MLS / Windermere Real Estate Midtown / Javila Creer and Windermere Real Estate/East
 Northwest MLS / Windermere Real Estate Midtown / Javila Creer and Windermere Real Estate/East
Northwest MLS / Windermere Real Estate Midtown / Javila Creer and Windermere Real Estate/East 1836 NE 170th Street Shoreline, WA 98155
Sold (5 Days)
$875,000
MLS #:
2055003
2055003
Taxes
$7,650(2022)
$7,650(2022)
Lot Size
10,617 SQFT
10,617 SQFT
Type
Single-Family Home
Single-Family Home
Year Built
1950
1950
Style
1 1/2 Story
1 1/2 Story
School District
Shoreline
Shoreline
County
King County
King County
Community
Shoreline
Shoreline
Listed By
Javila Creer, Windermere Real Estate Midtown
Bought with
Mike Pavone, Windermere Real Estate/East
Mike Pavone, Windermere Real Estate/East
Source
Northwest MLS as distributed by MLS Grid
Last checked Oct 22 2024 at 4:04 AM GMT+0000
Northwest MLS as distributed by MLS Grid
Last checked Oct 22 2024 at 4:04 AM GMT+0000
Bathroom Details
- Full Bathroom: 1
- 3/4 Bathroom: 1
- Half Bathroom: 1
Interior Features
- Washer
- Stove/Range
- Refrigerator
- Microwave
- Disposal
- Dryer
- Dishwasher
- Water Heater
- Walk-In Pantry
- Vaulted Ceiling(s)
- Skylight(s)
- Loft
- Fireplace (Primary Bedroom)
- Bath Off Primary
- Second Kitchen
- Wall to Wall Carpet
- Hardwood
Subdivision
- Shoreline
Lot Information
- Paved
Property Features
- Rv Parking
- Propane
- Patio
- Outbuildings
- Fenced-Fully
- Cable Tv
- Fireplace: Wood Burning
- Fireplace: See Remarks
- Fireplace: 2
- Foundation: Poured Concrete
Flooring
- Carpet
- Vinyl
- Hardwood
Exterior Features
- Wood
- Roof: Composition
Utility Information
- Sewer: Sewer Connected
- Fuel: Propane, Electric
School Information
- Elementary School: Ridgecrest Elem
Parking
- Off Street
- Driveway
- Rv Parking
Living Area
- 2,180 sqft
Disclaimer: Based on information submitted to the MLS GRID as of 2024 10/21/24 21:04. All data is obtained from various sources and may not have been verified by broker or MLS GRID. Supplied Open House Information is subject to change without notice. All information should be independently reviewed and verified for accuracy. Properties may or may not be listed by the office/agent presenting the information.




Description