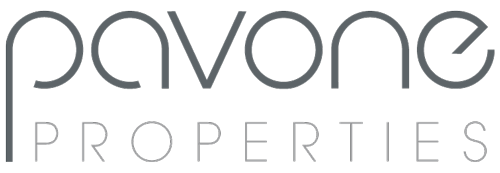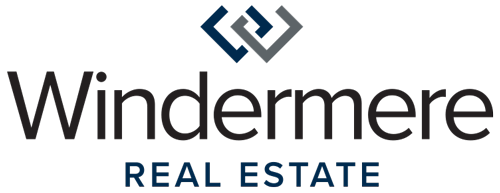


Listing Courtesy of:  Northwest MLS / Skyline Properties, Inc. and Windermere Real Estate/East
Northwest MLS / Skyline Properties, Inc. and Windermere Real Estate/East
 Northwest MLS / Skyline Properties, Inc. and Windermere Real Estate/East
Northwest MLS / Skyline Properties, Inc. and Windermere Real Estate/East 923 N 36th Street Seattle, WA 98103
Sold (5 Days)
$1,150,000
MLS #:
2058686
2058686
Taxes
$8,627(2022)
$8,627(2022)
Lot Size
1,225 SQFT
1,225 SQFT
Type
Single-Family Home
Single-Family Home
Year Built
2016
2016
Style
Multi Level
Multi Level
School District
Seattle
Seattle
County
King County
King County
Community
Fremont
Fremont
Listed By
Michelle Chavez, Skyline Properties, Inc.
Bought with
Mike Pavone, Windermere Real Estate/East
Mike Pavone, Windermere Real Estate/East
Source
Northwest MLS as distributed by MLS Grid
Last checked Jul 27 2024 at 7:18 AM GMT+0000
Northwest MLS as distributed by MLS Grid
Last checked Jul 27 2024 at 7:18 AM GMT+0000
Bathroom Details
- Full Bathrooms: 2
- Half Bathroom: 1
Interior Features
- Dining Room
- Dishwasher
- Microwave
- Disposal
- Hardwood
- Refrigerator
- Dryer
- Washer
- Double Pane/Storm Window
- Stove/Range
- Ceramic Tile
- Water Heater
- Walk-In Closet(s)
Subdivision
- Fremont
Property Features
- Fireplace: Gas
- Fireplace: 1
- Foundation: Poured Concrete
Flooring
- Hardwood
- Ceramic Tile
Exterior Features
- Cement/Concrete
- Metal/Vinyl
- Roof: Flat
Utility Information
- Sewer: Sewer Connected
- Fuel: Electric, Natural Gas
School Information
- Elementary School: Buyer to Verify
- Middle School: Buyer to Verify
- High School: Buyer to Verify
Parking
- Driveway
Living Area
- 1,801 sqft
Disclaimer: Based on information submitted to the MLS GRID as of 2024 7/27/24 00:18. All data is obtained from various sources and may not have been verified by broker or MLS GRID. Supplied Open House Information is subject to change without notice. All information should be independently reviewed and verified for accuracy. Properties may or may not be listed by the office/agent presenting the information.



Description