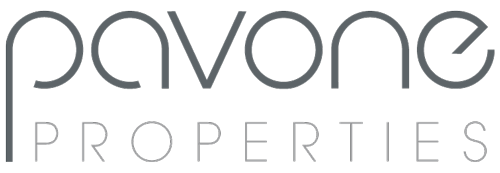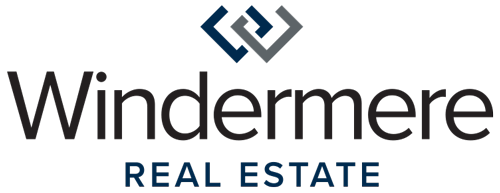


Listing Courtesy of:  Northwest MLS / Windermere Real Estate/East, Inc. / Mike Pavone and Windermere R E Mount Baker / Eric Kinzler
Northwest MLS / Windermere Real Estate/East, Inc. / Mike Pavone and Windermere R E Mount Baker / Eric Kinzler
 Northwest MLS / Windermere Real Estate/East, Inc. / Mike Pavone and Windermere R E Mount Baker / Eric Kinzler
Northwest MLS / Windermere Real Estate/East, Inc. / Mike Pavone and Windermere R E Mount Baker / Eric Kinzler 7521 31st Avenue SW Seattle, WA 98126
Sold (2 Days)
$725,000
MLS #:
1940601
1940601
Taxes
$5,593(2021)
$5,593(2021)
Lot Size
4,920 SQFT
4,920 SQFT
Type
Single-Family Home
Single-Family Home
Year Built
1930
1930
Style
1 Story
1 Story
Views
Territorial
Territorial
School District
Seattle
Seattle
County
King County
King County
Community
Westwood
Westwood
Listed By
Mike Pavone, Windermere Real Estate/East, Inc.
Eric Kinzler, Windermere Real Estate/East, Inc.
Eric Kinzler, Windermere Real Estate/East, Inc.
Bought with
Cynthia Gamel, Windermere R E Mount Baker
Cynthia Gamel, Windermere R E Mount Baker
Source
Northwest MLS as distributed by MLS Grid
Last checked Jul 27 2024 at 7:18 AM GMT+0000
Northwest MLS as distributed by MLS Grid
Last checked Jul 27 2024 at 7:18 AM GMT+0000
Bathroom Details
- Full Bathroom: 1
Interior Features
- Washer
- Stove/Range
- Refrigerator
- Microwave
- Disposal
- Dryer
- Dishwasher
- Vaulted Ceiling(s)
- Skylight(s)
- Dining Room
- Double Pane/Storm Window
- Ceiling Fan(s)
- Laminate Hardwood
- Wall to Wall Carpet
- Ceramic Tile
Subdivision
- Westwood
Lot Information
- Sidewalk
- Paved
Property Features
- Patio
- Fenced-Fully
- Foundation: Post & Block
Heating and Cooling
- Baseboard
Flooring
- Carpet
- Laminate
- Ceramic Tile
Exterior Features
- Wood
- Roof: Composition
Utility Information
- Utilities: Natural Gas Connected, Electricity Available, Sewer Connected
- Sewer: Sewer Connected
- Fuel: Natural Gas, Electric
School Information
- Elementary School: Roxhill
- Middle School: Denny Mid
- High School: Sealth High
Parking
- Off Street
Stories
- 1
Living Area
- 1,230 sqft
Disclaimer: Based on information submitted to the MLS GRID as of 2024 7/27/24 00:18. All data is obtained from various sources and may not have been verified by broker or MLS GRID. Supplied Open House Information is subject to change without notice. All information should be independently reviewed and verified for accuracy. Properties may or may not be listed by the office/agent presenting the information.




Description