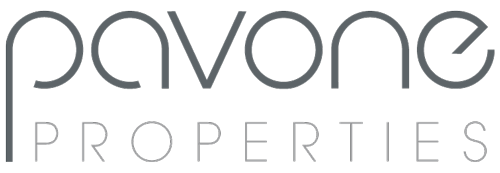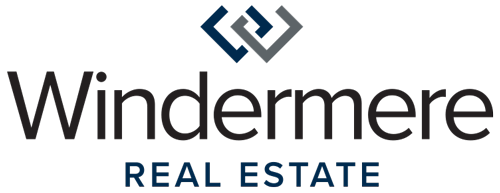


Listing Courtesy of:  Northwest MLS / John L. Scott, Inc. and Windermere Real Estate/East
Northwest MLS / John L. Scott, Inc. and Windermere Real Estate/East
 Northwest MLS / John L. Scott, Inc. and Windermere Real Estate/East
Northwest MLS / John L. Scott, Inc. and Windermere Real Estate/East 619 5th Avenue W 401 Seattle, WA 98119
Sold (9 Days)
$675,000
MLS #:
2289883
2289883
Taxes
$6,130(2024)
$6,130(2024)
Type
Condo
Condo
Building Name
Anderson Place Condominiums
Anderson Place Condominiums
Year Built
1991
1991
Style
Condo (1 Level)
Condo (1 Level)
Views
Territorial, Sound, See Remarks
Territorial, Sound, See Remarks
School District
Seattle
Seattle
County
King County
King County
Community
Queen Anne
Queen Anne
Listed By
Joanna Dooley, John L. Scott, Inc.
Bought with
Mike Pavone, Windermere Real Estate/East
Mike Pavone, Windermere Real Estate/East
Source
Northwest MLS as distributed by MLS Grid
Last checked Oct 22 2024 at 5:54 AM GMT+0000
Northwest MLS as distributed by MLS Grid
Last checked Oct 22 2024 at 5:54 AM GMT+0000
Bathroom Details
- Full Bathroom: 1
- 3/4 Bathroom: 1
Interior Features
- Blinds
- Washer(s)
- Refrigerator(s)
- Microwave(s)
- Disposal
- Dryer(s)
- Dishwasher(s)
- Washer Hookup
- Electric Dryer Hookup
- Water Heater
- Washer
- Fireplace
- Dryer-Electric
- Cooking-Electric
- Ceramic Tile
- Balcony/Deck/Patio
Subdivision
- Queen Anne
Lot Information
- Sidewalk
- Paved
- Curbs
Property Features
- Fireplace: Gas
- Fireplace: 1
Heating and Cooling
- Wall Unit(s)
Homeowners Association Information
- Dues: $523/Monthly
Flooring
- Engineered Hardwood
- Ceramic Tile
Exterior Features
- Cement/Concrete
- Roof: Flat
Utility Information
- Fuel: Electric
- Energy: Green Efficiency: Insulated Windows
School Information
- Elementary School: John Hay Elementary
- Middle School: Mc Clure Mid
- High School: Lincoln High
Parking
- Common Garage
Stories
- 1
Additional Listing Info
- Buyer Brokerage Compensation: 3
Buyer's Brokerage Compensation not binding unless confirmed by separate agreement among applicable parties.
Disclaimer: Based on information submitted to the MLS GRID as of 2024 10/21/24 22:54. All data is obtained from various sources and may not have been verified by broker or MLS GRID. Supplied Open House Information is subject to change without notice. All information should be independently reviewed and verified for accuracy. Properties may or may not be listed by the office/agent presenting the information.




Description