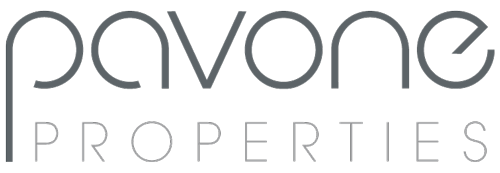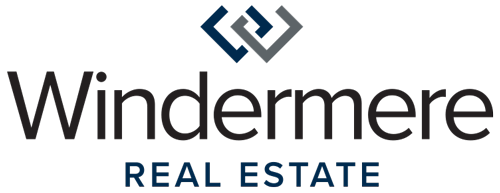


Listing Courtesy of:  Northwest MLS / Windermere Real Estate/East, Inc. / Mike Pavone and Compass / Eric Kinzler
Northwest MLS / Windermere Real Estate/East, Inc. / Mike Pavone and Compass / Eric Kinzler
 Northwest MLS / Windermere Real Estate/East, Inc. / Mike Pavone and Compass / Eric Kinzler
Northwest MLS / Windermere Real Estate/East, Inc. / Mike Pavone and Compass / Eric Kinzler 5418 Beach Drive SW Seattle, WA 98136
Sold (2 Days)
$1,150,000
MLS #:
2126828
2126828
Taxes
$8,235(2023)
$8,235(2023)
Lot Size
3,520 SQFT
3,520 SQFT
Type
Single-Family Home
Single-Family Home
Year Built
1977
1977
Style
1 Story W/Bsmnt.
1 Story W/Bsmnt.
Views
Sound, Territorial, Mountain(s)
Sound, Territorial, Mountain(s)
School District
Seattle
Seattle
County
King County
King County
Community
Beach Drive
Beach Drive
Listed By
Mike Pavone, Windermere Real Estate/East, Inc.
Eric Kinzler, Windermere Real Estate/East, Inc.
Eric Kinzler, Windermere Real Estate/East, Inc.
Bought with
Susan Shorett, Compass
Susan Shorett, Compass
Source
Northwest MLS as distributed by MLS Grid
Last checked Oct 29 2024 at 3:20 AM GMT+0000
Northwest MLS as distributed by MLS Grid
Last checked Oct 29 2024 at 3:20 AM GMT+0000
Bathroom Details
- Full Bathroom: 1
- 3/4 Bathroom: 1
Interior Features
- Dishwasher
- Microwave
- Disposal
- Hardwood
- Fireplace
- Refrigerator
- Dryer
- Washer
- Double Pane/Storm Window
- Wall to Wall Carpet
- Vaulted Ceiling(s)
- Stove/Range
- Water Heater
- Security System
Subdivision
- Beach Drive
Lot Information
- Curbs
- Sidewalk
- Paved
Property Features
- Deck
- Fenced-Fully
- Gas Available
- Gated Entry
- Cable Tv
- High Speed Internet
- Fireplace: Gas
- Fireplace: 2
- Fireplace: Wood Burning
- Foundation: Poured Concrete
Basement Information
- Partially Finished
Flooring
- Hardwood
- Slate
- Vinyl
- Carpet
- Vinyl Plank
Exterior Features
- Wood Products
- Roof: Composition
Utility Information
- Sewer: Sewer Connected
- Fuel: Natural Gas
School Information
- Elementary School: Alki
- Middle School: Madison Mid
- High School: West Seattle High
Parking
- Off Street
- Driveway
Stories
- 1
Living Area
- 2,070 sqft
Disclaimer: Based on information submitted to the MLS GRID as of 2024 10/28/24 20:20. All data is obtained from various sources and may not have been verified by broker or MLS GRID. Supplied Open House Information is subject to change without notice. All information should be independently reviewed and verified for accuracy. Properties may or may not be listed by the office/agent presenting the information.




Description