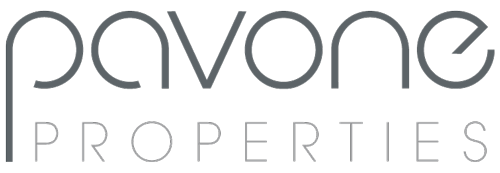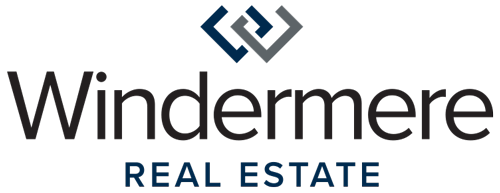


Listing Courtesy of:  Northwest MLS / Redfin and Windermere Real Estate/East
Northwest MLS / Redfin and Windermere Real Estate/East
 Northwest MLS / Redfin and Windermere Real Estate/East
Northwest MLS / Redfin and Windermere Real Estate/East 3518 S 198th Street Seattle, WA 98188
Sold (5 Days)
$600,000
MLS #:
2052292
2052292
Taxes
$6,146(2022)
$6,146(2022)
Lot Size
7,200 SQFT
7,200 SQFT
Type
Single-Family Home
Single-Family Home
Year Built
2013
2013
Style
Multi Level
Multi Level
Views
Territorial, Lake
Territorial, Lake
School District
Highline
Highline
County
King County
King County
Community
Angle Lake
Angle Lake
Listed By
Shelle Dier, Redfin
Bought with
Mike Pavone, Windermere Real Estate/East
Mike Pavone, Windermere Real Estate/East
Source
Northwest MLS as distributed by MLS Grid
Last checked Oct 22 2024 at 4:04 AM GMT+0000
Northwest MLS as distributed by MLS Grid
Last checked Oct 22 2024 at 4:04 AM GMT+0000
Bathroom Details
- Full Bathrooms: 2
Interior Features
- Washer
- Stove/Range
- Refrigerator
- Microwave
- Disposal
- Dryer
- Dishwasher
- Water Heater
- Loft
- Jetted Tub
- Fireplace (Primary Bedroom)
- Double Pane/Storm Window
- Ceiling Fan(s)
- Bath Off Primary
- Wall to Wall Carpet
- Ceramic Tile
Subdivision
- Angle Lake
Lot Information
- Paved
Property Features
- High Speed Internet
- Gas Available
- Fenced-Partially
- Deck
- Cable Tv
- Fireplace: Gas
- Fireplace: 1
- Foundation: Poured Concrete
Flooring
- Carpet
- Vinyl Plank
- Ceramic Tile
Exterior Features
- Wood Products
- Wood
- Cement Planked
- Roof: Composition
Utility Information
- Sewer: Sewer Connected
- Fuel: Natural Gas, Electric
School Information
- Elementary School: Buyer to Verify
- Middle School: Buyer to Verify
- High School: Buyer to Verify
Parking
- Off Street
- Attached Garage
- Driveway
Living Area
- 1,563 sqft
Disclaimer: Based on information submitted to the MLS GRID as of 2024 10/21/24 21:04. All data is obtained from various sources and may not have been verified by broker or MLS GRID. Supplied Open House Information is subject to change without notice. All information should be independently reviewed and verified for accuracy. Properties may or may not be listed by the office/agent presenting the information.




Description