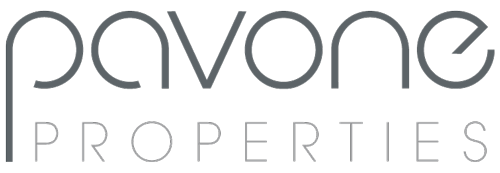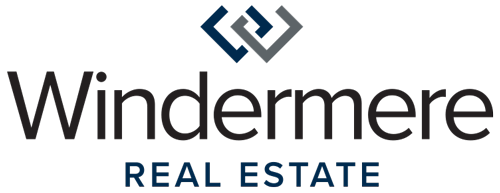


Listing Courtesy of:  Northwest MLS / Windermere Real Estate/East, Inc. / Mike Pavone and Berkshire Hathaway Hs Nw
Northwest MLS / Windermere Real Estate/East, Inc. / Mike Pavone and Berkshire Hathaway Hs Nw
 Northwest MLS / Windermere Real Estate/East, Inc. / Mike Pavone and Berkshire Hathaway Hs Nw
Northwest MLS / Windermere Real Estate/East, Inc. / Mike Pavone and Berkshire Hathaway Hs Nw 3049 S Austin Street Seattle, WA 98108
Sold (1 Days)
$700,000
MLS #:
1906890
1906890
Taxes
$4,388(2021)
$4,388(2021)
Lot Size
5,000 SQFT
5,000 SQFT
Type
Single-Family Home
Single-Family Home
Year Built
1931
1931
Style
2 Stories W/Bsmnt
2 Stories W/Bsmnt
Views
Territorial
Territorial
School District
Seattle
Seattle
County
King County
King County
Community
Beacon Hill
Beacon Hill
Listed By
Mike Pavone, Windermere Real Estate/East, Inc.
Bought with
Ramone Myers, Berkshire Hathaway Hs Nw
Ramone Myers, Berkshire Hathaway Hs Nw
Source
Northwest MLS as distributed by MLS Grid
Last checked Oct 18 2024 at 4:23 AM GMT+0000
Northwest MLS as distributed by MLS Grid
Last checked Oct 18 2024 at 4:23 AM GMT+0000
Bathroom Details
- Full Bathroom: 1
Interior Features
- Washer
- Stove/Range
- Refrigerator
- Disposal
- Dryer
- Dishwasher
- Double Pane/Storm Window
- Wall to Wall Carpet
- Hardwood
- Heat Pump
Subdivision
- Beacon Hill
Lot Information
- Paved
Property Features
- Fenced-Fully
- Electric Car Charging
- Deck
- Foundation: Poured Concrete
Heating and Cooling
- Heat Pump
Basement Information
- Partially Finished
Flooring
- Carpet
- Vinyl
- Hardwood
Exterior Features
- Wood
- Roof: Composition
Utility Information
- Utilities: Solar, See Remarks, Electricity Available, Sewer Connected
- Sewer: Sewer Connected
- Fuel: Solar (Unspecified), See Remarks, Electric
- Energy: Green Generation: Solar
School Information
- Elementary School: Van Asselt
- Middle School: Mercer Mid
- High School: Cleveland High
Parking
- Driveway
Stories
- 2
Living Area
- 1,330 sqft
Disclaimer: Based on information submitted to the MLS GRID as of 2024 10/17/24 21:23. All data is obtained from various sources and may not have been verified by broker or MLS GRID. Supplied Open House Information is subject to change without notice. All information should be independently reviewed and verified for accuracy. Properties may or may not be listed by the office/agent presenting the information.




Description