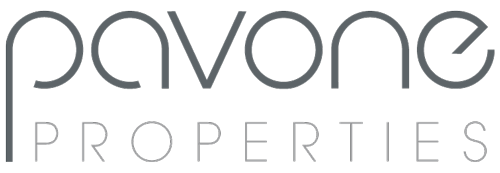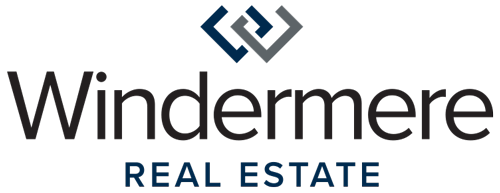


Listing Courtesy of:  Northwest MLS / Compass and Windermere Real Estate/East
Northwest MLS / Compass and Windermere Real Estate/East
 Northwest MLS / Compass and Windermere Real Estate/East
Northwest MLS / Compass and Windermere Real Estate/East 1654 Shenandoah Drive E Seattle, WA 98112
Sold (120 Days)
$3,100,000
MLS #:
2060666
2060666
Taxes
$30,815(2023)
$30,815(2023)
Lot Size
0.26 acres
0.26 acres
Type
Single-Family Home
Single-Family Home
Year Built
1931
1931
Style
2 Stories W/Bsmnt
2 Stories W/Bsmnt
Views
Territorial
Territorial
School District
Seattle
Seattle
County
King County
King County
Community
Broadmoor
Broadmoor
Listed By
Mary P. Snyder, Compass
Bought with
Mike Pavone, Windermere Real Estate/East
Mike Pavone, Windermere Real Estate/East
Source
Northwest MLS as distributed by MLS Grid
Last checked Oct 22 2024 at 4:04 AM GMT+0000
Northwest MLS as distributed by MLS Grid
Last checked Oct 22 2024 at 4:04 AM GMT+0000
Bathroom Details
- Full Bathroom: 1
- 3/4 Bathrooms: 2
- Half Bathroom: 1
Interior Features
- Dishwasher
- Microwave
- Hardwood
- Fireplace
- Refrigerator
- Dryer
- Washer
- Wall to Wall Carpet
- Stove/Range
- Ceramic Tile
- Water Heater
Subdivision
- Broadmoor
Lot Information
- Curbs
- Sidewalk
- Paved
Property Features
- Athletic Court
- Fenced-Fully
- Gas Available
- Gated Entry
- Patio
- Shop
- Sprinkler System
- Irrigation
- Outbuildings
- Cable Tv
- High Speed Internet
- Fireplace: 1
- Fireplace: Gas
- Foundation: Poured Concrete
Basement Information
- Daylight
- Finished
Homeowners Association Information
- Dues: $256/Monthly
Flooring
- Hardwood
- Marble
- Carpet
- Ceramic Tile
Exterior Features
- Brick
- Wood
- Roof: Cedar Shake
Utility Information
- Sewer: Sewer Connected
- Fuel: Natural Gas
Parking
- Driveway
- Attached Garage
Stories
- 2
Living Area
- 3,800 sqft
Disclaimer: Based on information submitted to the MLS GRID as of 2024 10/21/24 21:04. All data is obtained from various sources and may not have been verified by broker or MLS GRID. Supplied Open House Information is subject to change without notice. All information should be independently reviewed and verified for accuracy. Properties may or may not be listed by the office/agent presenting the information.




Description