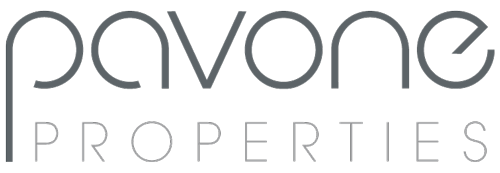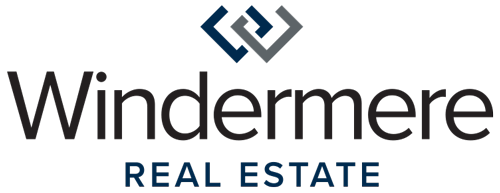


Listing Courtesy of:  Northwest MLS / Windermere West Metro / Kelly Malloy and Windermere Real Estate/East
Northwest MLS / Windermere West Metro / Kelly Malloy and Windermere Real Estate/East
 Northwest MLS / Windermere West Metro / Kelly Malloy and Windermere Real Estate/East
Northwest MLS / Windermere West Metro / Kelly Malloy and Windermere Real Estate/East 1307 California Avenue SW Seattle, WA 98116
Sold (4 Days)
$1,982,500
MLS #:
2051220
2051220
Taxes
$14,231(2022)
$14,231(2022)
Lot Size
4,750 SQFT
4,750 SQFT
Type
Single-Family Home
Single-Family Home
Year Built
1942
1942
Style
2 Stories W/Bsmnt
2 Stories W/Bsmnt
Views
Sound, Mountain(s), City
Sound, Mountain(s), City
School District
Seattle
Seattle
County
King County
King County
Community
North Admiral
North Admiral
Listed By
Kelly Malloy, Windermere West Metro
Bought with
Mike Pavone, Windermere Real Estate/East
Mike Pavone, Windermere Real Estate/East
Source
Northwest MLS as distributed by MLS Grid
Last checked Oct 22 2024 at 4:04 AM GMT+0000
Northwest MLS as distributed by MLS Grid
Last checked Oct 22 2024 at 4:04 AM GMT+0000
Bathroom Details
- Full Bathroom: 1
- 3/4 Bathroom: 1
- Half Bathrooms: 2
Interior Features
- Washer
- Stove/Range
- Refrigerator
- Disposal
- Dryer
- Dishwasher
- Water Heater
- Wine Cellar
- Walk-In Pantry
- French Doors
- Dining Room
- Double Pane/Storm Window
- Ceiling Fan(s)
- Bath Off Primary
- Wall to Wall Carpet
- Hardwood
- Ceramic Tile
Subdivision
- North Admiral
Lot Information
- Sidewalk
- Paved
- Curbs
Property Features
- Patio
- High Speed Internet
- Fenced-Fully
- Deck
- Cable Tv
- Fireplace: Gas
- Fireplace: 2
- Foundation: Poured Concrete
Basement Information
- Finished
Flooring
- Carpet
- Hardwood
- Ceramic Tile
Exterior Features
- Wood
- Roof: Composition
Utility Information
- Sewer: Sewer Connected
- Fuel: Natural Gas
School Information
- Elementary School: Lafayette
- Middle School: Madison Mid
- High School: West Seattle High
Parking
- Attached Garage
Stories
- 2
Living Area
- 3,470 sqft
Disclaimer: Based on information submitted to the MLS GRID as of 2024 10/21/24 21:04. All data is obtained from various sources and may not have been verified by broker or MLS GRID. Supplied Open House Information is subject to change without notice. All information should be independently reviewed and verified for accuracy. Properties may or may not be listed by the office/agent presenting the information.




Description