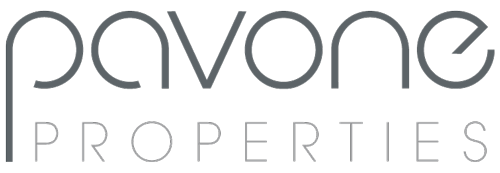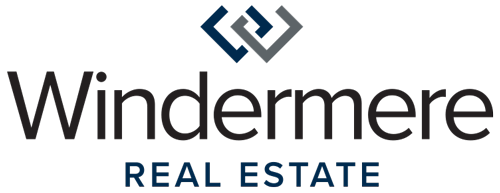


Listing Courtesy of:  Northwest MLS / Windermere Real Estate/East, Inc. / Eric Kinzler and John L. Scott, Inc / Mike Pavone
Northwest MLS / Windermere Real Estate/East, Inc. / Eric Kinzler and John L. Scott, Inc / Mike Pavone
 Northwest MLS / Windermere Real Estate/East, Inc. / Eric Kinzler and John L. Scott, Inc / Mike Pavone
Northwest MLS / Windermere Real Estate/East, Inc. / Eric Kinzler and John L. Scott, Inc / Mike Pavone 20625 NE 34th Place Sammamish, WA 98074
Sold (1 Days)
$1,900,000
MLS #:
2255385
2255385
Taxes
$12,554(2024)
$12,554(2024)
Lot Size
0.37 acres
0.37 acres
Type
Single-Family Home
Single-Family Home
Year Built
1987
1987
Style
2 Story
2 Story
Views
Territorial
Territorial
School District
Lake Washington
Lake Washington
County
King County
King County
Community
Timberline
Timberline
Listed By
Eric Kinzler, Windermere Real Estate/East, Inc.
Mike Pavone, Windermere Real Estate/East, Inc.
Mike Pavone, Windermere Real Estate/East, Inc.
Bought with
Boney Mathew, John L. Scott, Inc
Boney Mathew, John L. Scott, Inc
Source
Northwest MLS as distributed by MLS Grid
Last checked Oct 29 2024 at 3:20 AM GMT+0000
Northwest MLS as distributed by MLS Grid
Last checked Oct 29 2024 at 3:20 AM GMT+0000
Bathroom Details
- Full Bathrooms: 2
- Half Bathroom: 1
Interior Features
- Washer(s)
- Stove(s)/Range(s)
- Refrigerator(s)
- Microwave(s)
- Disposal
- Dryer(s)
- Double Oven
- Dishwasher(s)
- Water Heater
- Fireplace
- Walk-In Closet(s)
- Skylight(s)
- French Doors
- Ceiling Fan(s)
- Bath Off Primary
- Wall to Wall Carpet
- Hardwood
- Ceramic Tile
Subdivision
- Timberline
Lot Information
- Sidewalk
- Paved
- Curbs
- Cul-De-Sac
Property Features
- Sprinkler System
- High Speed Internet
- Gas Available
- Fenced-Partially
- Deck
- Fireplace: Wood Burning
- Fireplace: Gas
- Fireplace: 2
- Foundation: Poured Concrete
Heating and Cooling
- Forced Air
- 90%+ High Efficiency
Homeowners Association Information
- Dues: $270/Annually
Flooring
- Carpet
- Slate
- Hardwood
- Ceramic Tile
Exterior Features
- Wood
- Brick
- Roof: Cedar Shake
Utility Information
- Sewer: Available
- Fuel: Natural Gas, Electric
School Information
- Elementary School: Blackwell Elem
- Middle School: Inglewood Middle
- High School: Eastlake High
Parking
- Attached Garage
Stories
- 2
Living Area
- 2,760 sqft
Additional Listing Info
- Buyer Brokerage Compensation: 3
Buyer's Brokerage Compensation not binding unless confirmed by separate agreement among applicable parties.
Disclaimer: Based on information submitted to the MLS GRID as of 2024 10/28/24 20:20. All data is obtained from various sources and may not have been verified by broker or MLS GRID. Supplied Open House Information is subject to change without notice. All information should be independently reviewed and verified for accuracy. Properties may or may not be listed by the office/agent presenting the information.




Description