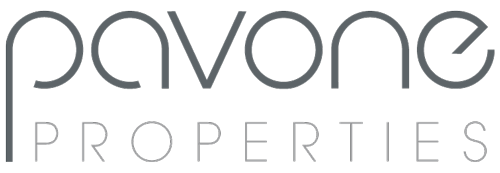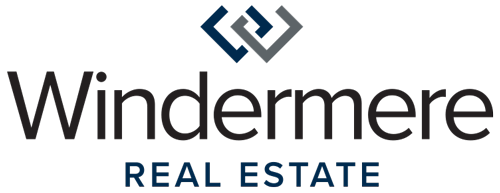


Listing Courtesy of:  Northwest MLS / Windermere Real Estate/East, Inc. / Mike Pavone and Red Rock Real Estate / Eric Kinzler
Northwest MLS / Windermere Real Estate/East, Inc. / Mike Pavone and Red Rock Real Estate / Eric Kinzler
 Northwest MLS / Windermere Real Estate/East, Inc. / Mike Pavone and Red Rock Real Estate / Eric Kinzler
Northwest MLS / Windermere Real Estate/East, Inc. / Mike Pavone and Red Rock Real Estate / Eric Kinzler 18213 141st Avenue SE Renton, WA 98058
Sold (12 Days)
$922,500
MLS #:
1935607
1935607
Taxes
$7,403(2021)
$7,403(2021)
Lot Size
7,680 SQFT
7,680 SQFT
Type
Single-Family Home
Single-Family Home
Building Name
Fairwood Firs
Fairwood Firs
Year Built
1988
1988
Style
2 Story
2 Story
Views
Territorial
Territorial
School District
Kent
Kent
County
King County
King County
Community
Fairwood
Fairwood
Listed By
Mike Pavone, Windermere Real Estate/East, Inc.
Eric Kinzler, Windermere Real Estate/East, Inc.
Eric Kinzler, Windermere Real Estate/East, Inc.
Bought with
Santiago Ramos, Red Rock Real Estate
Santiago Ramos, Red Rock Real Estate
Source
Northwest MLS as distributed by MLS Grid
Last checked Jul 27 2024 at 2:55 AM GMT+0000
Northwest MLS as distributed by MLS Grid
Last checked Jul 27 2024 at 2:55 AM GMT+0000
Bathroom Details
- Full Bathrooms: 2
- Half Bathroom: 1
Interior Features
- Dining Room
- High Tech Cabling
- Jetted Tub
- Dishwasher
- Microwave
- Disposal
- Refrigerator
- Dryer
- Washer
- Walk-In Pantry
- Double Pane/Storm Window
- Bath Off Primary
- Skylight(s)
- Vaulted Ceiling(s)
- Stove/Range
- Ceiling Fan(s)
- Water Heater
- Security System
- Forced Air
Subdivision
- Fairwood
Lot Information
- Curbs
- Sidewalk
- Paved
- Open Space
Property Features
- Deck
- Fenced-Fully
- Patio
- Sprinkler System
- Cable Tv
- High Speed Internet
- Fireplace: 1
- Foundation: Poured Concrete
Heating and Cooling
- Radiant
- Forced Air
Homeowners Association Information
- Dues: $485/Annually
Exterior Features
- Wood
- Roof: Composition
Utility Information
- Utilities: Common Area Maintenance, Road Maintenance, Sewer Connected, Natural Gas Connected, Cable Connected, High Speed Internet
- Sewer: Sewer Connected
- Fuel: Natural Gas
School Information
- Elementary School: Carriage Crest Elem
- Middle School: Northwood Jnr High
- High School: Kentridge High
Parking
- Attached Garage
Stories
- 2
Living Area
- 2,370 sqft
Disclaimer: Based on information submitted to the MLS GRID as of 2024 7/26/24 19:55. All data is obtained from various sources and may not have been verified by broker or MLS GRID. Supplied Open House Information is subject to change without notice. All information should be independently reviewed and verified for accuracy. Properties may or may not be listed by the office/agent presenting the information.




Description