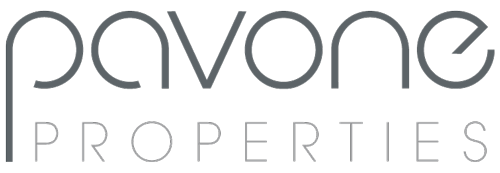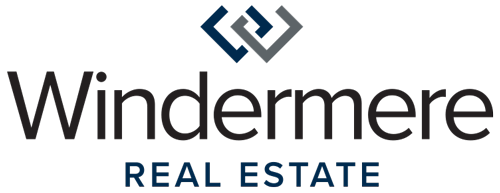


Listing Courtesy of:  Northwest MLS / Windermere Real Estate/East, Inc. / Eric Kinzler and Windermere R.E. Northeast, Inc / Mike Pavone
Northwest MLS / Windermere Real Estate/East, Inc. / Eric Kinzler and Windermere R.E. Northeast, Inc / Mike Pavone
 Northwest MLS / Windermere Real Estate/East, Inc. / Eric Kinzler and Windermere R.E. Northeast, Inc / Mike Pavone
Northwest MLS / Windermere Real Estate/East, Inc. / Eric Kinzler and Windermere R.E. Northeast, Inc / Mike Pavone 3357 W Ames Lake Drive NE Redmond, WA 98053
Sold (3 Days)
$1,380,000
MLS #:
2271329
2271329
Taxes
$10,677(2024)
$10,677(2024)
Lot Size
0.6 acres
0.6 acres
Type
Single-Family Home
Single-Family Home
Building Name
Ames Lake Plat
Ames Lake Plat
Year Built
2001
2001
Style
2 Story
2 Story
Views
Territorial, Lake
Territorial, Lake
School District
Snoqualmie Valley
Snoqualmie Valley
County
King County
King County
Community
Ames Lake
Ames Lake
Listed By
Eric Kinzler, Windermere Real Estate/East, Inc.
Mike Pavone, Windermere Real Estate/East, Inc.
Mike Pavone, Windermere Real Estate/East, Inc.
Bought with
Tony Meier, Windermere R.E. Northeast, Inc
Tony Meier, Windermere R.E. Northeast, Inc
Source
Northwest MLS as distributed by MLS Grid
Last checked Oct 22 2024 at 5:54 AM GMT+0000
Northwest MLS as distributed by MLS Grid
Last checked Oct 22 2024 at 5:54 AM GMT+0000
Bathroom Details
- Full Bathrooms: 2
- Half Bathroom: 1
Interior Features
- Washer(s)
- Stove(s)/Range(s)
- Refrigerator(s)
- Microwave(s)
- Disposal
- Dryer(s)
- Double Oven
- Dishwasher(s)
- Water Heater
- Wall to Wall Carpet
- Walk-In Pantry
- Walk-In Closet(s)
- Vaulted Ceiling(s)
- Skylight(s)
- Fireplace
- Dining Room
- Ceiling Fan(s)
- Bath Off Primary
Subdivision
- Ames Lake
Lot Information
- Paved
Property Features
- Patio
- Outbuildings
- Fenced-Partially
- Cabana/Gazebo
- Fireplace: Gas
- Fireplace: 1
- Foundation: Poured Concrete
Heating and Cooling
- Tankless Water Heater
- Forced Air
Flooring
- Carpet
- Engineered Hardwood
Exterior Features
- Wood
- Roof: Composition
Utility Information
- Sewer: Septic Tank
- Fuel: Natural Gas, Electric
School Information
- Elementary School: Fall City Elem
- Middle School: Chief Kanim Mid
- High School: Mount Si High
Parking
- Attached Garage
- Driveway
Stories
- 2
Living Area
- 2,920 sqft
Additional Listing Info
- Buyer Brokerage Compensation: 3
Buyer's Brokerage Compensation not binding unless confirmed by separate agreement among applicable parties.
Disclaimer: Based on information submitted to the MLS GRID as of 2024 10/21/24 22:54. All data is obtained from various sources and may not have been verified by broker or MLS GRID. Supplied Open House Information is subject to change without notice. All information should be independently reviewed and verified for accuracy. Properties may or may not be listed by the office/agent presenting the information.




Description