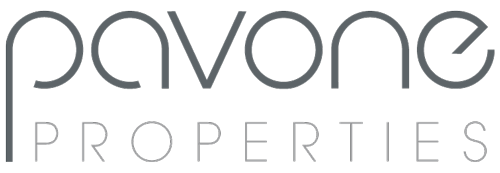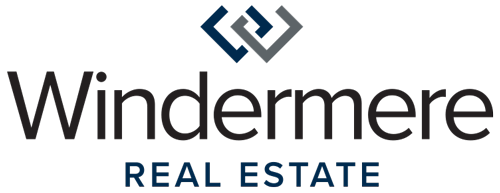


Listing Courtesy of:  Northwest MLS / Windermere Real Estate/East, Inc. / Mike Pavone and Windermere Real Estate/East / Eric Kinzler
Northwest MLS / Windermere Real Estate/East, Inc. / Mike Pavone and Windermere Real Estate/East / Eric Kinzler
 Northwest MLS / Windermere Real Estate/East, Inc. / Mike Pavone and Windermere Real Estate/East / Eric Kinzler
Northwest MLS / Windermere Real Estate/East, Inc. / Mike Pavone and Windermere Real Estate/East / Eric Kinzler 12401 230th Place NE Redmond, WA 98053
Sold (16 Days)
$1,950,000
MLS #:
2232099
2232099
Taxes
$15,393(2024)
$15,393(2024)
Lot Size
8,976 SQFT
8,976 SQFT
Type
Single-Family Home
Single-Family Home
Year Built
2003
2003
Style
2 Story
2 Story
Views
Territorial, Golf Course
Territorial, Golf Course
School District
Lake Washington
Lake Washington
County
King County
King County
Community
Trilogy
Trilogy
Listed By
Mike Pavone, Windermere Real Estate/East, Inc.
Eric Kinzler, Windermere Real Estate/East, Inc.
Eric Kinzler, Windermere Real Estate/East, Inc.
Bought with
Eric Kinzler, Windermere Real Estate/East
Eric Kinzler, Windermere Real Estate/East
Source
Northwest MLS as distributed by MLS Grid
Last checked Oct 29 2024 at 3:20 AM GMT+0000
Northwest MLS as distributed by MLS Grid
Last checked Oct 29 2024 at 3:20 AM GMT+0000
Bathroom Details
- Full Bathrooms: 3
- Half Bathroom: 1
Interior Features
- Dining Room
- Disposal
- Hardwood
- Fireplace
- Bath Off Primary
- Wall to Wall Carpet
- Vaulted Ceiling(s)
- Ceramic Tile
- Walk-In Closet(s)
- Dishwasher(s)
- Dryer(s)
- Microwave(s)
- Refrigerator(s)
- Stove(s)/Range(s)
- Washer(s)
Subdivision
- Trilogy
Senior Community
- Yes
Lot Information
- Curbs
- Paved
Property Features
- Patio
- Sprinkler System
- Fireplace: 1
- Foundation: Poured Concrete
Heating and Cooling
- Forced Air
Homeowners Association Information
- Dues: $321/Monthly
Flooring
- Hardwood
- Vinyl
- Carpet
- Vinyl Plank
- Ceramic Tile
Exterior Features
- Stone
- Wood
- Cement Planked
- Roof: Composition
Utility Information
- Sewer: Sewer Connected
- Fuel: Electric, Natural Gas
School Information
- Elementary School: Buyer to Verify
- Middle School: Buyer to Verify
- High School: Buyer to Verify
Parking
- Attached Garage
Stories
- 2
Living Area
- 3,360 sqft
Additional Listing Info
- Buyer Brokerage Compensation: 2.5
Buyer's Brokerage Compensation not binding unless confirmed by separate agreement among applicable parties.
Disclaimer: Based on information submitted to the MLS GRID as of 2024 10/28/24 20:20. All data is obtained from various sources and may not have been verified by broker or MLS GRID. Supplied Open House Information is subject to change without notice. All information should be independently reviewed and verified for accuracy. Properties may or may not be listed by the office/agent presenting the information.





Description