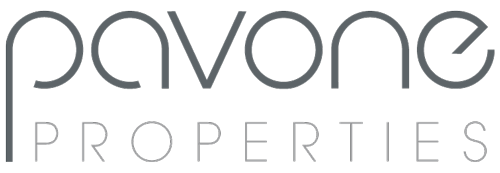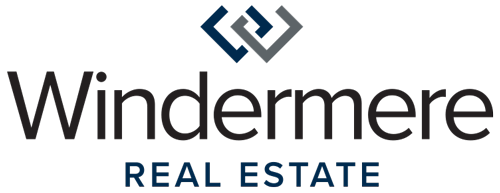


Listing Courtesy of:  Northwest MLS / Compass and Windermere Real Estate/East
Northwest MLS / Compass and Windermere Real Estate/East
 Northwest MLS / Compass and Windermere Real Estate/East
Northwest MLS / Compass and Windermere Real Estate/East 13526 476 Avenue SE North Bend, WA 98045
Sold (5 Days)
$1,750,000
MLS #:
2243641
2243641
Taxes
$12,351(2023)
$12,351(2023)
Lot Size
1.47 acres
1.47 acres
Type
Single-Family Home
Single-Family Home
Year Built
1998
1998
Style
2 Story
2 Story
Views
Territorial, River, Mountain(s)
Territorial, River, Mountain(s)
School District
Snoqualmie Valley
Snoqualmie Valley
County
King County
King County
Community
Middle Fork
Middle Fork
Listed By
Chris Nelson, Compass
Bought with
Eric Kinzler, Windermere Real Estate/East
Eric Kinzler, Windermere Real Estate/East
Source
Northwest MLS as distributed by MLS Grid
Last checked Oct 22 2024 at 4:04 AM GMT+0000
Northwest MLS as distributed by MLS Grid
Last checked Oct 22 2024 at 4:04 AM GMT+0000
Bathroom Details
- Full Bathrooms: 2
- Half Bathroom: 1
Interior Features
- Stove(s)/Range(s)
- Dishwasher(s)
- Water Heater
- Fireplace
- Walk-In Closet(s)
- Vaulted Ceiling(s)
- French Doors
- Dining Room
- Sprinkler System
- Double Pane/Storm Window
- Bath Off Primary
- Wired for Generator
- Wall to Wall Carpet
- Hardwood
- Ceramic Tile
Subdivision
- Middle Fork
Lot Information
- Dead End Street
- Cul-De-Sac
Property Features
- Propane
- Patio
- Fireplace: Gas
- Fireplace: 1
- Foundation: Poured Concrete
Heating and Cooling
- Forced Air
Flooring
- Carpet
- Vinyl
- Hardwood
- Ceramic Tile
Exterior Features
- Wood Products
- Stone
- Roof: Composition
Utility Information
- Sewer: Septic Tank
- Fuel: Wood, Propane, Electric
School Information
- Elementary School: Buyer to Verify
- Middle School: Twin Falls Mid
- High School: Mount Si High
Parking
- Attached Garage
Stories
- 2
Living Area
- 2,850 sqft
Additional Listing Info
- Buyer Brokerage Compensation: 3
Buyer's Brokerage Compensation not binding unless confirmed by separate agreement among applicable parties.
Disclaimer: Based on information submitted to the MLS GRID as of 2024 10/21/24 21:04. All data is obtained from various sources and may not have been verified by broker or MLS GRID. Supplied Open House Information is subject to change without notice. All information should be independently reviewed and verified for accuracy. Properties may or may not be listed by the office/agent presenting the information.




Description