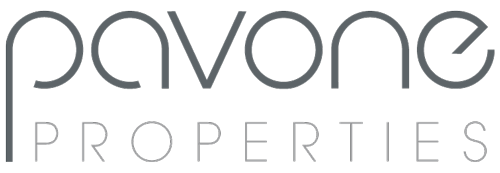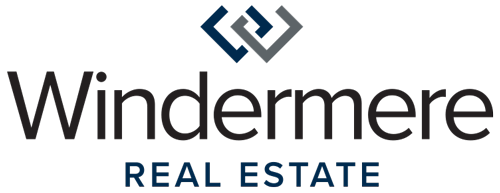Listing Courtesy of:  Northwest MLS / John L. Scott, Inc and Windermere Real Estate/East
Northwest MLS / John L. Scott, Inc and Windermere Real Estate/East
 Northwest MLS / John L. Scott, Inc and Windermere Real Estate/East
Northwest MLS / John L. Scott, Inc and Windermere Real Estate/East 8408 126th Place SE Newcastle, WA 98056
Sold (1 Days)
$1,207,500
MLS #:
2064276
2064276
Taxes
$8,393(2022)
$8,393(2022)
Lot Size
7,800 SQFT
7,800 SQFT
Type
Single-Family Home
Single-Family Home
Building Name
Olympus Div #4
Olympus Div #4
Year Built
1994
1994
Style
2 Story
2 Story
Views
Territorial
Territorial
School District
Renton
Renton
County
King County
King County
Community
Olympus
Olympus
Listed By
Bill Crumbaker, John L. Scott, Inc
Bought with
Mike Pavone, Windermere Real Estate/East
Mike Pavone, Windermere Real Estate/East
Source
Northwest MLS as distributed by MLS Grid
Last checked Oct 22 2024 at 4:04 AM GMT+0000
Northwest MLS as distributed by MLS Grid
Last checked Oct 22 2024 at 4:04 AM GMT+0000
Bathroom Details
- Full Bathrooms: 2
- Half Bathroom: 1
Interior Features
- Dining Room
- Dishwasher
- Microwave
- Disposal
- Hardwood
- Fireplace
- Dryer
- Washer
- Bath Off Primary
- Sprinkler System
- Skylight(s)
- Vaulted Ceiling(s)
- Stove/Range
- Walk-In Closet(s)
- Security System
Subdivision
- Olympus
Lot Information
- Curbs
- Sidewalk
- Paved
Property Features
- Deck
- Fenced-Fully
- Gas Available
- Patio
- Sprinkler System
- Cable Tv
- High Speed Internet
- Fireplace: Gas
- Fireplace: 1
- Foundation: Poured Concrete
Homeowners Association Information
- Dues: $160/Annually
Flooring
- Hardwood
- Vinyl
Exterior Features
- Brick
- Cement Planked
- Roof: Composition
Utility Information
- Sewer: Sewer Connected
- Fuel: Natural Gas
School Information
- Elementary School: Hazelwood Elem
- Middle School: Risdon Middle School
- High School: Hazen Snr High
Parking
- Attached Garage
Stories
- 2
Living Area
- 2,190 sqft
Disclaimer: Based on information submitted to the MLS GRID as of 2024 10/21/24 21:04. All data is obtained from various sources and may not have been verified by broker or MLS GRID. Supplied Open House Information is subject to change without notice. All information should be independently reviewed and verified for accuracy. Properties may or may not be listed by the office/agent presenting the information.



Description