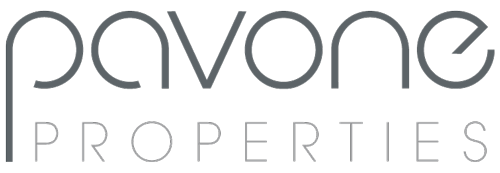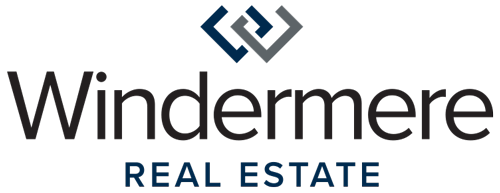


Listing Courtesy of:  Northwest MLS / Pellego, Inc. and Windermere Real Estate/East
Northwest MLS / Pellego, Inc. and Windermere Real Estate/East
 Northwest MLS / Pellego, Inc. and Windermere Real Estate/East
Northwest MLS / Pellego, Inc. and Windermere Real Estate/East 6214 99 Street Pl NE Marysville, WA 98270
Sold (3 Days)
$520,000
MLS #:
1924107
1924107
Taxes
$2,021(3778)
$2,021(3778)
Lot Size
6,098 SQFT
6,098 SQFT
Type
Single-Family Home
Single-Family Home
Year Built
1978
1978
Style
Split Entry
Split Entry
Views
See Remarks
See Remarks
School District
Marysville
Marysville
County
Snohomish County
Snohomish County
Community
Marysville
Marysville
Listed By
Tim Guy, Pellego, Inc.
Bought with
Mike Pavone, Windermere Real Estate/East
Mike Pavone, Windermere Real Estate/East
Source
Northwest MLS as distributed by MLS Grid
Last checked Oct 22 2024 at 4:04 AM GMT+0000
Northwest MLS as distributed by MLS Grid
Last checked Oct 22 2024 at 4:04 AM GMT+0000
Bathroom Details
- Full Bathroom: 1
- Half Bathroom: 1
Interior Features
- Dishwasher
- Disposal
- Refrigerator
- Dryer
- Washer
- Laminate
- Stove/Range
- Forced Air
Subdivision
- Marysville
Lot Information
- Dead End Street
- Paved
- Cul-De-Sac
Property Features
- Deck
- Fenced-Fully
- Cable Tv
- High Speed Internet
- Fireplace: 2
- Foundation: Poured Concrete
Heating and Cooling
- Forced Air
Homeowners Association Information
- Dues: $228/Annually
Flooring
- Laminate
Exterior Features
- Wood
- Roof: Composition
Utility Information
- Utilities: See Remarks, Electricity Available, Sewer Connected, Cable Connected, High Speed Internet
- Sewer: Sewer Connected
- Fuel: Electric
School Information
- Elementary School: Buyer to Verify
- Middle School: Buyer to Verify
- High School: Buyer to Verify
Parking
- Attached Garage
Living Area
- 1,564 sqft
Disclaimer: Based on information submitted to the MLS GRID as of 2024 10/21/24 21:04. All data is obtained from various sources and may not have been verified by broker or MLS GRID. Supplied Open House Information is subject to change without notice. All information should be independently reviewed and verified for accuracy. Properties may or may not be listed by the office/agent presenting the information.



Description