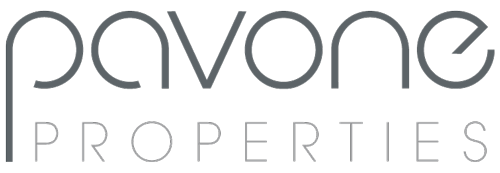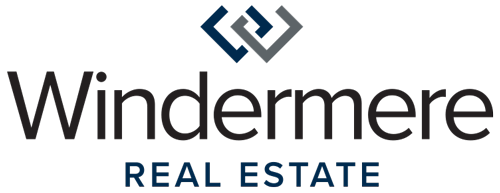


Listing Courtesy of:  Northwest MLS / Windermere Real Estate/East, Inc. / Mike Pavone and Jana Sells Homes / Eric Kinzler
Northwest MLS / Windermere Real Estate/East, Inc. / Mike Pavone and Jana Sells Homes / Eric Kinzler
 Northwest MLS / Windermere Real Estate/East, Inc. / Mike Pavone and Jana Sells Homes / Eric Kinzler
Northwest MLS / Windermere Real Estate/East, Inc. / Mike Pavone and Jana Sells Homes / Eric Kinzler 8242 NE 124th Place Kirkland, WA 98034
Sold (3 Days)
$1,650,000
MLS #:
1890792
1890792
Taxes
$7,174(2021)
$7,174(2021)
Lot Size
7,186 SQFT
7,186 SQFT
Type
Single-Family Home
Single-Family Home
Year Built
1999
1999
Style
2 Story
2 Story
Views
Territorial
Territorial
School District
Lake Washington
Lake Washington
County
King County
King County
Community
Finn Hill
Finn Hill
Listed By
Mike Pavone, Windermere Real Estate/East, Inc.
Eric Kinzler, Windermere Real Estate/East, Inc.
Eric Kinzler, Windermere Real Estate/East, Inc.
Bought with
Jana Schmidt, Jana Sells Homes
Jana Schmidt, Jana Sells Homes
Source
Northwest MLS as distributed by MLS Grid
Last checked Jul 27 2024 at 6:03 AM GMT+0000
Northwest MLS as distributed by MLS Grid
Last checked Jul 27 2024 at 6:03 AM GMT+0000
Bathroom Details
- Full Bathrooms: 2
- Half Bathroom: 1
Interior Features
- Washer
- Stove/Range
- Refrigerator
- Microwave
- Disposal
- Dryer
- Dishwasher
- Walk-In Closet(s)
- Vaulted Ceiling(s)
- Hot Tub/Spa
- French Doors
- Dining Room
- Double Pane/Storm Window
- Bath Off Primary
- Wall to Wall Carpet
- Hardwood
- Ceramic Tile
- High Efficiency - 90%+
- Central A/C
- Forced Air
Subdivision
- Finn Hill
Lot Information
- Sidewalk
- Paved
- Dead End Street
- Curbs
Property Features
- Sprinkler System
- Shop
- Patio
- Hot Tub/Spa
- High Speed Internet
- Fenced-Fully
- Deck
- Cable Tv
- Cabana/Gazebo
- Fireplace: 1
- Foundation: Poured Concrete
Heating and Cooling
- Forced Air
- Central A/C
- 90%+ High Efficiency
Flooring
- Carpet
- Hardwood
- Ceramic Tile
Exterior Features
- Wood Products
- Roof: Composition
Utility Information
- Utilities: Natural Gas Connected, Sewer Connected, High Speed Internet, Cable Connected
- Sewer: Sewer Connected
- Fuel: Natural Gas
- Energy: Green Efficiency: High Efficiency - 90%+
School Information
- Elementary School: Carl Sandburg Elementary
- Middle School: Finn Hill Middle
- High School: Juanita High
Parking
- Attached Garage
Stories
- 2
Living Area
- 2,120 sqft
Disclaimer: Based on information submitted to the MLS GRID as of 2024 7/26/24 23:03. All data is obtained from various sources and may not have been verified by broker or MLS GRID. Supplied Open House Information is subject to change without notice. All information should be independently reviewed and verified for accuracy. Properties may or may not be listed by the office/agent presenting the information.




Description