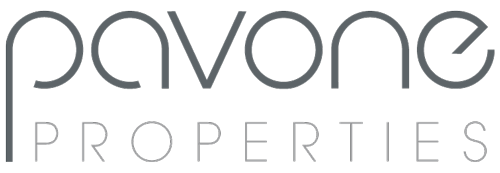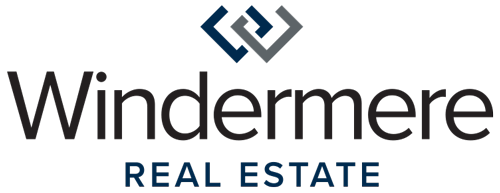


Listing Courtesy of:  Northwest MLS / Redfin and Windermere Real Estate/East
Northwest MLS / Redfin and Windermere Real Estate/East
 Northwest MLS / Redfin and Windermere Real Estate/East
Northwest MLS / Redfin and Windermere Real Estate/East 25312 126th Avenue SE Kent, WA 98030
Sold (5 Days)
$730,000
MLS #:
2213350
2213350
Taxes
$6,769(2023)
$6,769(2023)
Lot Size
6,800 SQFT
6,800 SQFT
Type
Single-Family Home
Single-Family Home
Building Name
Kenatco Estates
Kenatco Estates
Year Built
1985
1985
Style
2 Story
2 Story
Views
Territorial
Territorial
School District
Kent
Kent
County
King County
King County
Community
East Hill
East Hill
Listed By
Kevin Kieu, Redfin
Bought with
Mike Pavone, Windermere Real Estate/East
Mike Pavone, Windermere Real Estate/East
Source
Northwest MLS as distributed by MLS Grid
Last checked Oct 29 2024 at 3:20 AM GMT+0000
Northwest MLS as distributed by MLS Grid
Last checked Oct 29 2024 at 3:20 AM GMT+0000
Bathroom Details
- Full Bathroom: 1
- 3/4 Bathroom: 1
- Half Bathroom: 1
Interior Features
- Dining Room
- Disposal
- Hardwood
- Fireplace
- Concrete
- Double Pane/Storm Window
- Bath Off Primary
- Wall to Wall Carpet
- Skylight(s)
- Ceiling Fan(s)
- Water Heater
- Walk-In Closet(s)
- Security System
- Dishwasher(s)
- Dryer(s)
- Refrigerator(s)
- Stove(s)/Range(s)
- Washer(s)
- Microwave(s)
Subdivision
- East Hill
Lot Information
- Curbs
- Sidewalk
- Paved
Property Features
- Cabana/Gazebo
- Deck
- Fenced-Fully
- Gas Available
- Patio
- Cable Tv
- Fireplace: Wood Burning
- Fireplace: 1
- Foundation: Poured Concrete
Heating and Cooling
- Forced Air
- 90%+ High Efficiency
- Heat Pump
Homeowners Association Information
- Dues: $375/Annually
Flooring
- Concrete
- Hardwood
- Vinyl
- Carpet
Exterior Features
- Wood
- Wood Products
- Roof: Composition
Utility Information
- Sewer: Sewer Connected
- Fuel: Electric, Natural Gas
School Information
- Elementary School: Martin Sortun Elem
- Middle School: Meridian Jnr High
- High School: Kentwood High
Parking
- Attached Garage
- Off Street
Stories
- 2
Living Area
- 2,240 sqft
Additional Listing Info
- Buyer Brokerage Compensation: 2.5
Buyer's Brokerage Compensation not binding unless confirmed by separate agreement among applicable parties.
Disclaimer: Based on information submitted to the MLS GRID as of 2024 10/28/24 20:20. All data is obtained from various sources and may not have been verified by broker or MLS GRID. Supplied Open House Information is subject to change without notice. All information should be independently reviewed and verified for accuracy. Properties may or may not be listed by the office/agent presenting the information.




Description