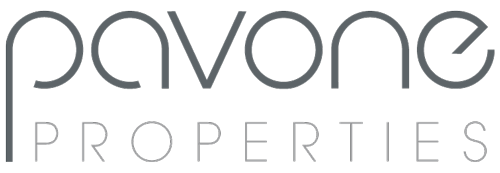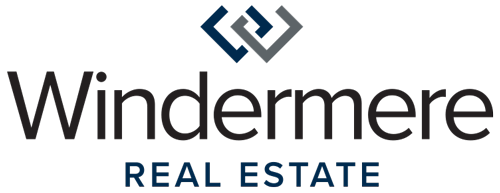


Listing Courtesy of:  Northwest MLS / Windermere Real Estate/East, Inc. / Mike Pavone and Kelly Right Re Of Seattle LLC / Eric Kinzler
Northwest MLS / Windermere Real Estate/East, Inc. / Mike Pavone and Kelly Right Re Of Seattle LLC / Eric Kinzler
 Northwest MLS / Windermere Real Estate/East, Inc. / Mike Pavone and Kelly Right Re Of Seattle LLC / Eric Kinzler
Northwest MLS / Windermere Real Estate/East, Inc. / Mike Pavone and Kelly Right Re Of Seattle LLC / Eric Kinzler 11729 SE 217th Place Kent, WA 98031
Sold (19 Days)
$600,000
MLS #:
2261757
2261757
Taxes
$5,258(2024)
$5,258(2024)
Lot Size
6,200 SQFT
6,200 SQFT
Type
Single-Family Home
Single-Family Home
Year Built
1992
1992
Style
1 Story
1 Story
Views
Territorial
Territorial
School District
Kent
Kent
County
King County
King County
Community
East Hill
East Hill
Listed By
Mike Pavone, Windermere Real Estate/East, Inc.
Eric Kinzler, Windermere Real Estate/East, Inc.
Eric Kinzler, Windermere Real Estate/East, Inc.
Bought with
Ruby Jindal, Kelly Right Re Of Seattle LLC
Ruby Jindal, Kelly Right Re Of Seattle LLC
Source
Northwest MLS as distributed by MLS Grid
Last checked Sep 8 2024 at 2:07 AM GMT+0000
Northwest MLS as distributed by MLS Grid
Last checked Sep 8 2024 at 2:07 AM GMT+0000
Bathroom Details
- Full Bathroom: 1
- 3/4 Bathroom: 1
Interior Features
- Washer(s)
- Stove(s)/Range(s)
- Refrigerator(s)
- Disposal
- Dryer(s)
- Dishwasher(s)
- Water Heater
- Fireplace
- Vaulted Ceiling(s)
- Skylight(s)
- Bath Off Primary
- Laminate
Subdivision
- East Hill
Lot Information
- Sidewalk
- Paved
- Curbs
Property Features
- Fenced-Fully
- Deck
- Fireplace: Gas
- Fireplace: 1
- Foundation: Poured Concrete
Heating and Cooling
- Forced Air
Flooring
- Laminate
Exterior Features
- Wood Products
- Roof: Composition
Utility Information
- Sewer: Sewer Connected
- Fuel: Natural Gas, Electric
School Information
- Elementary School: Emerald Park Elem
- Middle School: Meeker Jnr High
- High School: Kentridge High
Parking
- Attached Garage
- Driveway
Stories
- 1
Living Area
- 1,310 sqft
Additional Listing Info
- Buyer Brokerage Compensation: 2.5
Buyer's Brokerage Compensation not binding unless confirmed by separate agreement among applicable parties.
Disclaimer: Based on information submitted to the MLS GRID as of 2024 9/7/24 19:07. All data is obtained from various sources and may not have been verified by broker or MLS GRID. Supplied Open House Information is subject to change without notice. All information should be independently reviewed and verified for accuracy. Properties may or may not be listed by the office/agent presenting the information.




Description