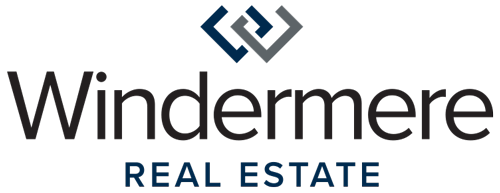


Listing Courtesy of:  Northwest MLS / Icon Group and Windermere Real Estate/East
Northwest MLS / Icon Group and Windermere Real Estate/East
 Northwest MLS / Icon Group and Windermere Real Estate/East
Northwest MLS / Icon Group and Windermere Real Estate/East 10825 SE 200th Street A206 Kent, WA 98031
Sold (2 Days)
$365,000
MLS #:
2130679
2130679
Taxes
$3,348(2022)
$3,348(2022)
Lot Size
5.77 acres
5.77 acres
Type
Co-Op
Co-Op
Building Name
Sunrise
Sunrise
Year Built
1999
1999
Style
Condo (1 Level)
Condo (1 Level)
Views
Territorial
Territorial
School District
Kent
Kent
County
King County
King County
Community
Panther Lake
Panther Lake
Listed By
Jerome S Watson, Icon Group
Bought with
Mike Pavone, Windermere Real Estate/East
Mike Pavone, Windermere Real Estate/East
Source
Northwest MLS as distributed by MLS Grid
Last checked Oct 22 2024 at 4:04 AM GMT+0000
Northwest MLS as distributed by MLS Grid
Last checked Oct 22 2024 at 4:04 AM GMT+0000
Bathroom Details
- Full Bathrooms: 2
Interior Features
- Dishwasher
- Microwave
- Disposal
- Fireplace
- Refrigerator
- Balcony/Deck/Patio
- Dryer
- Washer
- Cooking-Electric
- Dryer-Electric
- Electric Dryer Hookup
- Laminate Hardwood
- Washer Hookup
- Stove/Range
Subdivision
- Panther Lake
Lot Information
- Corner Lot
- Curbs
- Sidewalk
- Paved
- Secluded
Property Features
- Fireplace: Gas
- Fireplace: 1
Homeowners Association Information
- Dues: $528/Monthly
Flooring
- Laminate
Exterior Features
- Cement Planked
- Roof: Composition
Utility Information
- Fuel: Electric, Natural Gas
School Information
- Elementary School: Glenridge Elem
- Middle School: Meeker Jnr High
- High School: Kentridge High
Parking
- Individual Garage
Stories
- 1
Additional Listing Info
- Buyer Brokerage Compensation: 2.5
Buyer's Brokerage Compensation not binding unless confirmed by separate agreement among applicable parties.
Disclaimer: Based on information submitted to the MLS GRID as of 2024 10/21/24 21:04. All data is obtained from various sources and may not have been verified by broker or MLS GRID. Supplied Open House Information is subject to change without notice. All information should be independently reviewed and verified for accuracy. Properties may or may not be listed by the office/agent presenting the information.



Description