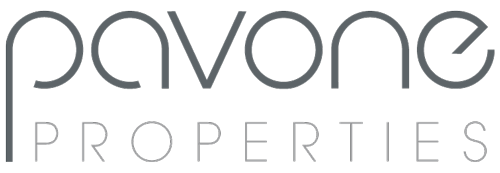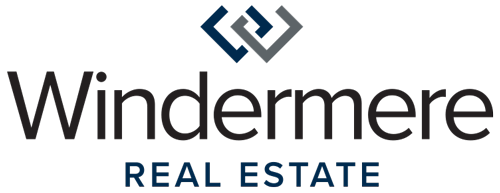


Listing Courtesy of:  Northwest MLS / Windermere Real Estate/East, Inc. / Eric Kinzler and Windermere Real Estate/East / Mike Pavone
Northwest MLS / Windermere Real Estate/East, Inc. / Eric Kinzler and Windermere Real Estate/East / Mike Pavone
 Northwest MLS / Windermere Real Estate/East, Inc. / Eric Kinzler and Windermere Real Estate/East / Mike Pavone
Northwest MLS / Windermere Real Estate/East, Inc. / Eric Kinzler and Windermere Real Estate/East / Mike Pavone 7715 NE 201st Place Kenmore, WA 98028
Sold (3 Days)
$1,270,000
MLS #:
2263008
2263008
Taxes
$9,359(2024)
$9,359(2024)
Lot Size
4,522 SQFT
4,522 SQFT
Type
Single-Family Home
Single-Family Home
Year Built
2011
2011
Style
2 Story
2 Story
Views
Territorial
Territorial
School District
Northshore
Northshore
County
King County
King County
Community
Kenmore
Kenmore
Listed By
Eric Kinzler, Windermere Real Estate/East, Inc.
Mike Pavone, Windermere Real Estate/East, Inc.
Mike Pavone, Windermere Real Estate/East, Inc.
Bought with
Mei Yang, Windermere Real Estate/East
Mei Yang, Windermere Real Estate/East
Source
Northwest MLS as distributed by MLS Grid
Last checked Oct 18 2024 at 6:58 AM GMT+0000
Northwest MLS as distributed by MLS Grid
Last checked Oct 18 2024 at 6:58 AM GMT+0000
Bathroom Details
- Full Bathrooms: 2
- Half Bathroom: 1
Interior Features
- Washer(s)
- Stove(s)/Range(s)
- Refrigerator(s)
- Microwave(s)
- Disposal
- Dryer(s)
- Dishwasher(s)
- Water Heater
- Wall to Wall Carpet
- Walk-In Closet(s)
- Security System
- Hardwood
- Fireplace
- Dining Room
- Double Pane/Storm Window
- Ceramic Tile
- Bath Off Primary
Subdivision
- Kenmore
Lot Information
- Sidewalk
- Paved
Property Features
- Sprinkler System
- Patio
- Gas Available
- Fenced-Fully
- Deck
- Fireplace: Gas
- Fireplace: 1
- Foundation: Poured Concrete
Heating and Cooling
- Forced Air
Homeowners Association Information
- Dues: $49/Monthly
Flooring
- Carpet
- Vinyl
- Hardwood
- Ceramic Tile
Exterior Features
- Wood
- Stone
- Cement Planked
- Roof: Composition
Utility Information
- Sewer: Sewer Connected
- Fuel: Natural Gas, Electric
School Information
- Elementary School: Kenmore Elem
- Middle School: Kenmore Middle School
- High School: Inglemoor Hs
Parking
- Attached Garage
- Driveway
Stories
- 2
Living Area
- 2,360 sqft
Additional Listing Info
- Buyer Brokerage Compensation: 2.5
Buyer's Brokerage Compensation not binding unless confirmed by separate agreement among applicable parties.
Disclaimer: Based on information submitted to the MLS GRID as of 2024 10/17/24 23:58. All data is obtained from various sources and may not have been verified by broker or MLS GRID. Supplied Open House Information is subject to change without notice. All information should be independently reviewed and verified for accuracy. Properties may or may not be listed by the office/agent presenting the information.





Description