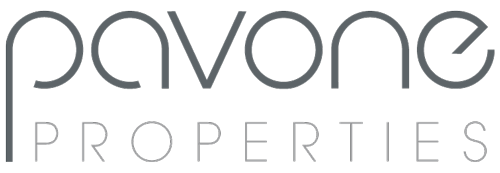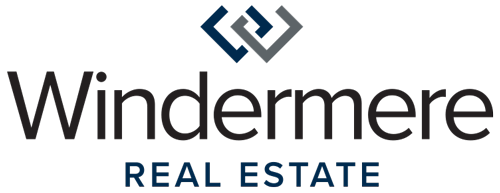Listing Courtesy of:  Northwest MLS / Windermere Real Estate/East, Inc. / Eric Kinzler and Pro Rltysrvcs Eastside / Mike Pavone
Northwest MLS / Windermere Real Estate/East, Inc. / Eric Kinzler and Pro Rltysrvcs Eastside / Mike Pavone
 Northwest MLS / Windermere Real Estate/East, Inc. / Eric Kinzler and Pro Rltysrvcs Eastside / Mike Pavone
Northwest MLS / Windermere Real Estate/East, Inc. / Eric Kinzler and Pro Rltysrvcs Eastside / Mike Pavone 6034 NE 203rd Street Kenmore, WA 98028
Sold (3 Days)
$1,060,000
MLS #:
2278181
2278181
Taxes
$6,956(2024)
$6,956(2024)
Lot Size
7,150 SQFT
7,150 SQFT
Type
Single-Family Home
Single-Family Home
Building Name
Fireside Lane
Fireside Lane
Year Built
1967
1967
Style
Split Entry
Split Entry
Views
Territorial
Territorial
School District
Northshore
Northshore
County
King County
King County
Community
Kenmore
Kenmore
Listed By
Eric Kinzler, Windermere Real Estate/East, Inc.
Mike Pavone, Windermere Real Estate/East, Inc.
Mike Pavone, Windermere Real Estate/East, Inc.
Bought with
John Heflin, Pro Rltysrvcs Eastside
John Heflin, Pro Rltysrvcs Eastside
Source
Northwest MLS as distributed by MLS Grid
Last checked Oct 22 2024 at 5:54 AM GMT+0000
Northwest MLS as distributed by MLS Grid
Last checked Oct 22 2024 at 5:54 AM GMT+0000
Bathroom Details
- Full Bathroom: 1
- 3/4 Bathrooms: 2
Interior Features
- Washer(s)
- Stove(s)/Range(s)
- Refrigerator(s)
- Microwave(s)
- Disposal
- Dryer(s)
- Double Oven
- Dishwasher(s)
- Wall to Wall Carpet
- Sauna
- Laminate
- Hardwood
- Fireplace
- Ceramic Tile
- Bath Off Primary
Subdivision
- Kenmore
Lot Information
- Paved
- Dead End Street
- Curbs
Property Features
- Sprinkler System
- Patio
- High Speed Internet
- Gas Available
- Fenced-Fully
- Deck
- Fireplace: Wood Burning
- Fireplace: Gas
- Fireplace: 2
- Foundation: Poured Concrete
Heating and Cooling
- Heat Pump
- Forced Air
Basement Information
- Finished
Flooring
- Carpet
- Vinyl
- Laminate
- Hardwood
- Ceramic Tile
Exterior Features
- Wood Products
- Roof: Composition
Utility Information
- Sewer: Sewer Connected
- Fuel: Natural Gas, Electric
School Information
- Elementary School: Lockwood Elem
- Middle School: Kenmore Middle School
- High School: Bothell Hs
Parking
- Attached Garage
- Driveway
Living Area
- 1,980 sqft
Additional Listing Info
- Buyer Brokerage Compensation: 2.5
Buyer's Brokerage Compensation not binding unless confirmed by separate agreement among applicable parties.
Disclaimer: Based on information submitted to the MLS GRID as of 2024 10/21/24 22:54. All data is obtained from various sources and may not have been verified by broker or MLS GRID. Supplied Open House Information is subject to change without notice. All information should be independently reviewed and verified for accuracy. Properties may or may not be listed by the office/agent presenting the information.



Description