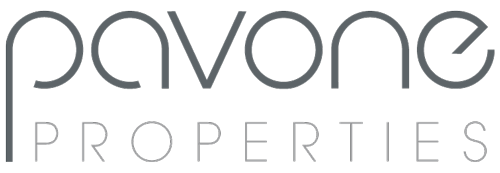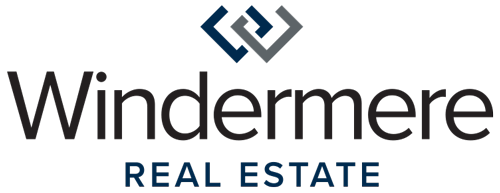


Listing Courtesy of:  Northwest MLS / Windermere Real Estate/East, Inc. / Tony Butz and Real Property Associates
Northwest MLS / Windermere Real Estate/East, Inc. / Tony Butz and Real Property Associates
 Northwest MLS / Windermere Real Estate/East, Inc. / Tony Butz and Real Property Associates
Northwest MLS / Windermere Real Estate/East, Inc. / Tony Butz and Real Property Associates 14608 255th Lane SE Issaquah, WA 98027
Sold (2 Days)
$1,410,000
MLS #:
2231903
2231903
Taxes
$10,347(2024)
$10,347(2024)
Lot Size
1.14 acres
1.14 acres
Type
Single-Family Home
Single-Family Home
Year Built
1994
1994
Style
1 Story
1 Story
Views
Territorial
Territorial
School District
Issaquah
Issaquah
County
King County
King County
Community
Mirrormont
Mirrormont
Listed By
Tony Butz, Windermere Real Estate/East, Inc.
Bought with
Josh Kechloian, Real Property Associates
Josh Kechloian, Real Property Associates
Source
Northwest MLS as distributed by MLS Grid
Last checked May 17 2024 at 8:17 AM GMT+0000
Northwest MLS as distributed by MLS Grid
Last checked May 17 2024 at 8:17 AM GMT+0000
Bathroom Details
- Full Bathrooms: 2
Interior Features
- Washer(s)
- Stove(s)/Range(s)
- Refrigerator(s)
- Microwave(s)
- Disposal
- Dryer(s)
- Double Oven
- Dishwasher(s)
- Water Heater
- Fireplace
- Wired for Generator
- Wet Bar
- Walk-In Pantry
- Walk-In Closet(s)
- Skylight(s)
- Hot Tub/Spa
- High Tech Cabling
- French Doors
- Dining Room
- Double Pane/Storm Window
- Bath Off Primary
- Wall to Wall Carpet
- Hardwood
- Ceramic Tile
Subdivision
- Mirrormont
Lot Information
- Paved
- Cul-De-Sac
Property Features
- Rv Parking
- Propane
- Patio
- Outbuildings
- Hot Tub/Spa
- High Speed Internet
- Gas Available
- Deck
- Cable Tv
- Cabana/Gazebo
- Fireplace: Wood Burning
- Fireplace: Gas
- Fireplace: 2
- Foundation: Poured Concrete
Heating and Cooling
- Forced Air
- 90%+ High Efficiency
Pool Information
- Community
Flooring
- Carpet
- Hardwood
- Ceramic Tile
Exterior Features
- Wood
- Cement Planked
- Roof: Composition
Utility Information
- Sewer: Septic Tank
- Fuel: Natural Gas, Electric
School Information
- Elementary School: Maple Hills Elem
- Middle School: Maywood Mid
- High School: Liberty Snr High
Parking
- Attached Garage
- Rv Parking
Stories
- 1
Living Area
- 2,410 sqft
Additional Listing Info
- Buyer Brokerage Commission: 2.5
Disclaimer: Based on information submitted to the MLS GRID as of 2024 5/17/24 01:17. All data is obtained from various sources and may not have been verified by broker or MLS GRID. Supplied Open House Information is subject to change without notice. All information should be independently reviewed and verified for accuracy. Properties may or may not be listed by the office/agent presenting the information.




Description