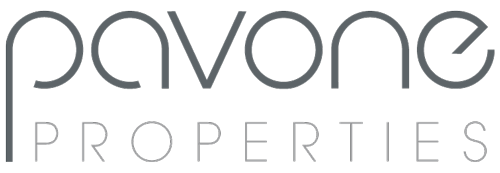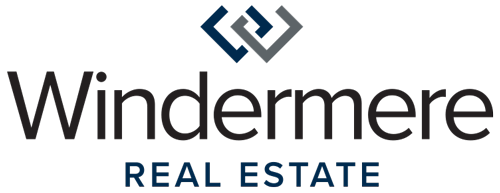


Listing Courtesy of:  Northwest MLS / eXp Realty and Windermere Real Estate/East
Northwest MLS / eXp Realty and Windermere Real Estate/East
 Northwest MLS / eXp Realty and Windermere Real Estate/East
Northwest MLS / eXp Realty and Windermere Real Estate/East 3039 Belmonte Lane Everett, WA 98201
Sold (58 Days)
$459,000
MLS #:
1973215
1973215
Taxes
$3,165(2021)
$3,165(2021)
Lot Size
1,742 SQFT
1,742 SQFT
Type
Townhouse
Townhouse
Building Name
Belmonte Heights
Belmonte Heights
Year Built
2007
2007
Style
Townhouse
Townhouse
School District
Everett
Everett
County
Snohomish County
Snohomish County
Community
North Everett
North Everett
Listed By
Marcy Spieker, eXp Realty
Bought with
Mike Pavone, Windermere Real Estate/East
Mike Pavone, Windermere Real Estate/East
Source
Northwest MLS as distributed by MLS Grid
Last checked Jul 27 2024 at 6:52 AM GMT+0000
Northwest MLS as distributed by MLS Grid
Last checked Jul 27 2024 at 6:52 AM GMT+0000
Bathroom Details
- Full Bathrooms: 2
- Half Bathroom: 1
Interior Features
- Washer
- Stove/Range
- Disposal
- Dryer
- Dishwasher
- Water Heater
- Walk-In Closet(s)
- Dining Room
- Double Pane/Storm Window
- Bath Off Primary
- Wall to Wall Carpet
- Tankless Water Heater
Subdivision
- North Everett
Lot Information
- Paved
Property Features
- Fireplace: Gas
- Fireplace: 1
- Foundation: Poured Concrete
Heating and Cooling
- Tankless Water Heater
- Radiant
Homeowners Association Information
- Dues: $215/Monthly
Flooring
- Carpet
- Vinyl Plank
Exterior Features
- Metal/Vinyl
- Roof: Composition
Utility Information
- Utilities: Road Maintenance, Natural Gas Connected, Electricity Available, Septic System
- Sewer: Septic Tank
- Fuel: Natural Gas, Electric
Parking
- Attached Garage
Living Area
- 1,357 sqft
Disclaimer: Based on information submitted to the MLS GRID as of 2024 7/26/24 23:52. All data is obtained from various sources and may not have been verified by broker or MLS GRID. Supplied Open House Information is subject to change without notice. All information should be independently reviewed and verified for accuracy. Properties may or may not be listed by the office/agent presenting the information.



Description