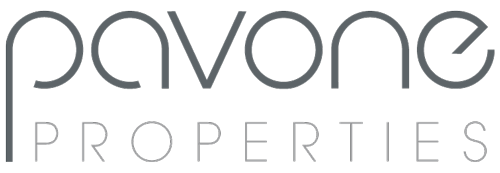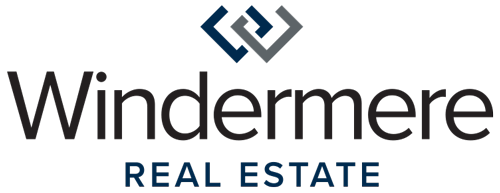


Listing Courtesy of:  Northwest MLS / Redfin and Windermere Real Estate/East
Northwest MLS / Redfin and Windermere Real Estate/East
 Northwest MLS / Redfin and Windermere Real Estate/East
Northwest MLS / Redfin and Windermere Real Estate/East 1506 100th Street SW Everett, WA 98204
Sold (22 Days)
$885,250
MLS #:
1929219
1929219
Taxes
$5,203(2021)
$5,203(2021)
Lot Size
0.52 acres
0.52 acres
Type
Single-Family Home
Single-Family Home
Building Name
Rancho Intercity Div 02
Rancho Intercity Div 02
Year Built
2013
2013
Style
Split Entry
Split Entry
Views
Territorial
Territorial
School District
Mukilteo
Mukilteo
County
Snohomish County
Snohomish County
Community
Everett
Everett
Listed By
Dana Lunceford, Redfin
Bought with
Mike Pavone, Windermere Real Estate/East
Mike Pavone, Windermere Real Estate/East
Source
Northwest MLS as distributed by MLS Grid
Last checked Jul 27 2024 at 5:09 AM GMT+0000
Northwest MLS as distributed by MLS Grid
Last checked Jul 27 2024 at 5:09 AM GMT+0000
Bathroom Details
- Full Bathrooms: 3
Interior Features
- Dining Room
- High Tech Cabling
- Dishwasher
- Microwave
- Hardwood
- Refrigerator
- Dryer
- Washer
- Ceramic Tile
- Double Pane/Storm Window
- Bath Off Primary
- Skylight(s)
- Wall to Wall Carpet
- Vaulted Ceiling(s)
- Stove/Range
- Walk-In Closet(s)
- Central A/C
- Heat Pump
- Forced Air
Subdivision
- Everett
Lot Information
- Paved
- Open Space
Property Features
- Deck
- Fenced-Partially
- Patio
- Rv Parking
- Cable Tv
- Fireplace: 1
- Fireplace: Gas
Heating and Cooling
- Forced Air
- Central A/C
- Heat Pump
Basement Information
- Daylight
- Finished
Flooring
- Ceramic Tile
- Hardwood
- Carpet
- Granite
Exterior Features
- Stone
- Wood
- Cement Planked
- Roof: Composition
Utility Information
- Utilities: Propane, Electricity Available, Sewer Connected, Cable Connected
- Sewer: Sewer Connected
- Fuel: Electric, Propane
School Information
- Elementary School: Buyer to Verify
- Middle School: Buyer to Verify
- High School: Buyer to Verify
Parking
- Rv Parking
- Attached Garage
Living Area
- 2,356 sqft
Disclaimer: Based on information submitted to the MLS GRID as of 2024 7/26/24 22:09. All data is obtained from various sources and may not have been verified by broker or MLS GRID. Supplied Open House Information is subject to change without notice. All information should be independently reviewed and verified for accuracy. Properties may or may not be listed by the office/agent presenting the information.




Description