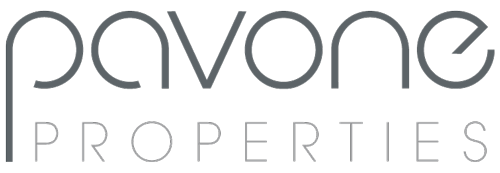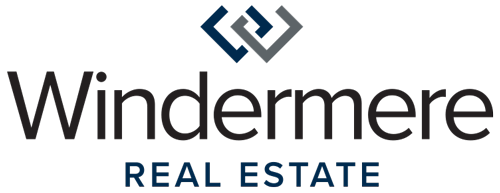


Listing Courtesy of:  Northwest MLS / Homestead Home Group and Windermere Real Estate/East
Northwest MLS / Homestead Home Group and Windermere Real Estate/East
 Northwest MLS / Homestead Home Group and Windermere Real Estate/East
Northwest MLS / Homestead Home Group and Windermere Real Estate/East 154 Berggren Road N Eatonville, WA 98328
Sold (5 Days)
$430,000
MLS #:
1869282
1869282
Taxes
$2,806(2021)
$2,806(2021)
Lot Size
9,218 SQFT
9,218 SQFT
Type
Single-Family Home
Single-Family Home
Year Built
1996
1996
Style
2 Stories W/Bsmnt
2 Stories W/Bsmnt
Views
Territorial, Mountain(s)
Territorial, Mountain(s)
School District
Eatonville
Eatonville
County
Pierce County
Pierce County
Community
Eatonville
Eatonville
Listed By
Cat Larrow, Homestead Home Group
Bought with
Mike Pavone, Windermere Real Estate/East
Mike Pavone, Windermere Real Estate/East
Source
Northwest MLS as distributed by MLS Grid
Last checked Jul 27 2024 at 7:18 AM GMT+0000
Northwest MLS as distributed by MLS Grid
Last checked Jul 27 2024 at 7:18 AM GMT+0000
Bathroom Details
- Full Bathrooms: 2
- Half Bathroom: 1
Interior Features
- Stove/Range
- Refrigerator
- Dishwasher
- Water Heater
- Vaulted Ceiling(s)
- Dining Room
- Ceiling Fan(s)
- Bath Off Primary
- Wall to Wall Carpet
- Ceramic Tile
Subdivision
- Eatonville
Lot Information
- Sidewalk
- Curbs
- Cul-De-Sac
Property Features
- Cable Tv
- Foundation: Poured Concrete
Flooring
- Carpet
- Engineered Hardwood
- Ceramic Tile
Exterior Features
- Cement/Concrete
- Roof: Composition
Utility Information
- Sewer: Sewer Connected
- Fuel: Electric
School Information
- Elementary School: Eatonville Elem
- Middle School: Eatonville Mid
- High School: Eatonville High
Parking
- Attached Garage
- Driveway
Stories
- 2
Living Area
- 1,472 sqft
Disclaimer: Based on information submitted to the MLS GRID as of 2024 7/27/24 00:18. All data is obtained from various sources and may not have been verified by broker or MLS GRID. Supplied Open House Information is subject to change without notice. All information should be independently reviewed and verified for accuracy. Properties may or may not be listed by the office/agent presenting the information.



Description