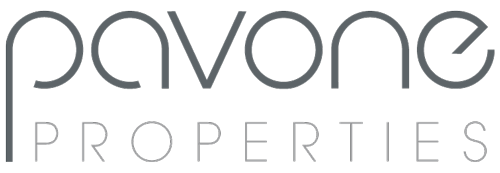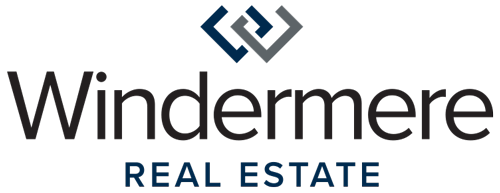


Listing Courtesy of:  Northwest MLS / Windermere Real Estate/East, Inc. / Mike Pavone and Homesmart Real Estate Assoc
Northwest MLS / Windermere Real Estate/East, Inc. / Mike Pavone and Homesmart Real Estate Assoc
 Northwest MLS / Windermere Real Estate/East, Inc. / Mike Pavone and Homesmart Real Estate Assoc
Northwest MLS / Windermere Real Estate/East, Inc. / Mike Pavone and Homesmart Real Estate Assoc 26010 174th Avenue SE Covington, WA 98042
Sold (4 Days)
$512,000
MLS #:
2019885
2019885
Taxes
$5,630(2022)
$5,630(2022)
Lot Size
9,638 SQFT
9,638 SQFT
Type
Single-Family Home
Single-Family Home
Year Built
1983
1983
Style
1 Story
1 Story
Views
Territorial
Territorial
School District
Kent
Kent
County
King County
King County
Community
Covington
Covington
Listed By
Mike Pavone, Windermere Real Estate/East, Inc.
Bought with
Staci M. Baldwin, Homesmart Real Estate Assoc
Staci M. Baldwin, Homesmart Real Estate Assoc
Source
Northwest MLS as distributed by MLS Grid
Last checked Oct 29 2024 at 3:20 AM GMT+0000
Northwest MLS as distributed by MLS Grid
Last checked Oct 29 2024 at 3:20 AM GMT+0000
Bathroom Details
- Full Bathroom: 1
- 3/4 Bathroom: 1
Interior Features
- Washer
- Stove/Range
- Refrigerator
- Microwave
- Dryer
- Dishwasher
- Water Heater
- Walk-In Pantry
- Skylight(s)
- French Doors
- Dining Room
- Double Pane/Storm Window
- Bath Off Primary
- Laminate Hardwood
- Laminate
- Wall to Wall Carpet
- Forced Air
Subdivision
- Covington
Lot Information
- Paved
- Dead End Street
- Cul-De-Sac
Property Features
- Patio
- Outbuildings
- Green House
- Fenced-Fully
- Fireplace: Wood Burning
- Fireplace: 1
- Foundation: Poured Concrete
Heating and Cooling
- Forced Air
Flooring
- Carpet
- Vinyl
- Laminate
Exterior Features
- Wood Products
- Wood
- Roof: Composition
Utility Information
- Utilities: Natural Gas Connected, Septic System
- Sewer: Septic Tank
- Fuel: Natural Gas
School Information
- Elementary School: Crestwood Elem
- Middle School: Mattson Middle
- High School: Kentwood High
Parking
- Attached Garage
Stories
- 1
Living Area
- 1,760 sqft
Disclaimer: Based on information submitted to the MLS GRID as of 2024 10/28/24 20:20. All data is obtained from various sources and may not have been verified by broker or MLS GRID. Supplied Open House Information is subject to change without notice. All information should be independently reviewed and verified for accuracy. Properties may or may not be listed by the office/agent presenting the information.




Description