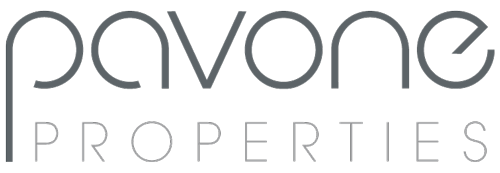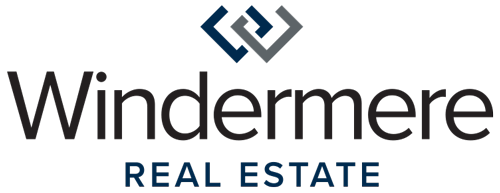


Listing Courtesy of:  Northwest MLS / Windermere Real Estate/East, Inc. / Mike Pavone and Skyline Properties, Inc. / Eric Kinzler
Northwest MLS / Windermere Real Estate/East, Inc. / Mike Pavone and Skyline Properties, Inc. / Eric Kinzler
 Northwest MLS / Windermere Real Estate/East, Inc. / Mike Pavone and Skyline Properties, Inc. / Eric Kinzler
Northwest MLS / Windermere Real Estate/East, Inc. / Mike Pavone and Skyline Properties, Inc. / Eric Kinzler 22305 38th Avenue SE Bothell, WA 98021
Sold
$1,600,000
MLS #:
2049281
2049281
Taxes
$11,174(2023)
$11,174(2023)
Lot Size
0.27 acres
0.27 acres
Type
Single-Family Home
Single-Family Home
Year Built
2014
2014
Style
2 Story
2 Story
Views
Territorial
Territorial
School District
Northshore
Northshore
County
Snohomish County
Snohomish County
Community
Canyon Park
Canyon Park
Listed By
Mike Pavone, Windermere Real Estate/East, Inc.
Eric Kinzler, Windermere Real Estate/East, Inc.
Eric Kinzler, Windermere Real Estate/East, Inc.
Bought with
Hemalatha Venu, Skyline Properties, Inc.
Hemalatha Venu, Skyline Properties, Inc.
Source
Northwest MLS as distributed by MLS Grid
Last checked Oct 22 2024 at 4:04 AM GMT+0000
Northwest MLS as distributed by MLS Grid
Last checked Oct 22 2024 at 4:04 AM GMT+0000
Bathroom Details
- Full Bathrooms: 2
- 3/4 Bathroom: 1
Interior Features
- Washer
- Stove/Range
- Refrigerator
- Microwave
- Disposal
- Dryer
- Dishwasher
- Water Heater
- Walk-In Pantry
- Vaulted Ceiling(s)
- Security System
- French Doors
- Dining Room
- Double Pane/Storm Window
- Bath Off Primary
- Wall to Wall Carpet
- Ceramic Tile
Subdivision
- Canyon Park
Lot Information
- Sidewalk
- Paved
- Dead End Street
- Curbs
Property Features
- Patio
- High Speed Internet
- Gas Available
- Fenced-Fully
- Cable Tv
- Fireplace: Gas
- Fireplace: 1
- Foundation: Poured Concrete
Homeowners Association Information
- Dues: $207/Annually
Flooring
- Carpet
- Vinyl
- Engineered Hardwood
- Ceramic Tile
Exterior Features
- Wood
- Cement Planked
- Roof: Composition
Utility Information
- Sewer: Sewer Connected
- Fuel: Natural Gas
School Information
- Elementary School: Kokanee Elem
- Middle School: Leota Middle School
- High School: North Creek High School
Parking
- Attached Garage
Stories
- 2
Living Area
- 3,313 sqft
Disclaimer: Based on information submitted to the MLS GRID as of 2024 10/21/24 21:04. All data is obtained from various sources and may not have been verified by broker or MLS GRID. Supplied Open House Information is subject to change without notice. All information should be independently reviewed and verified for accuracy. Properties may or may not be listed by the office/agent presenting the information.





Description