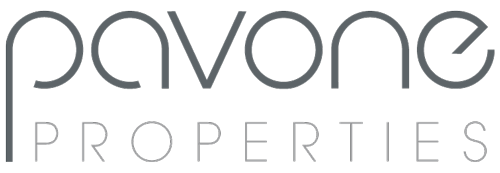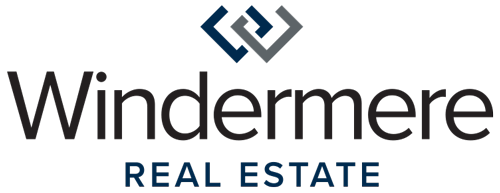


Listing Courtesy of:  Northwest MLS / Kelly Right Re Of Seattle LLC and Windermere Real Estate/East
Northwest MLS / Kelly Right Re Of Seattle LLC and Windermere Real Estate/East
 Northwest MLS / Kelly Right Re Of Seattle LLC and Windermere Real Estate/East
Northwest MLS / Kelly Right Re Of Seattle LLC and Windermere Real Estate/East 19513 58th Avenue SE Bothell, WA 98012
Sold (139 Days)
$2,070,000
MLS #:
1993373
1993373
Taxes
$12,000(2022)
$12,000(2022)
Lot Size
0.54 acres
0.54 acres
Type
Single-Family Home
Single-Family Home
Year Built
2017
2017
Style
2 Story
2 Story
School District
Northshore
Northshore
County
Snohomish County
Snohomish County
Community
North Creek
North Creek
Listed By
Puneet Sachdeva, Kelly Right Re Of Seattle LLC
Bought with
Mike Pavone, Windermere Real Estate/East
Mike Pavone, Windermere Real Estate/East
Source
Northwest MLS as distributed by MLS Grid
Last checked Oct 22 2024 at 4:04 AM GMT+0000
Northwest MLS as distributed by MLS Grid
Last checked Oct 22 2024 at 4:04 AM GMT+0000
Bathroom Details
- Full Bathrooms: 3
- Half Bathroom: 1
Interior Features
- High Efficiency - 90%+
- Central A/C
- Forced Air
- Tankless Water Heater
- Ceramic Tile
- Wall to Wall Carpet
- Bath Off Primary
- Double Pane/Storm Window
- Dining Room
- Loft
- Vaulted Ceiling(s)
- Walk-In Closet(s)
- Walk-In Pantry
- Water Heater
- Dishwasher
- Double Oven
- Dryer
- Microwave
- Refrigerator
- Stove/Range
- Washer
Subdivision
- North Creek
Lot Information
- Dead End Street
- Paved
Property Features
- Cable Tv
- Fenced-Fully
- Gas Available
- High Speed Internet
- Patio
- Sprinkler System
- Fireplace: Gas
- Foundation: Poured Concrete
Homeowners Association Information
- Dues: $145/Monthly
Flooring
- Ceramic Tile
- Engineered Hardwood
- Vinyl
- Carpet
Exterior Features
- Cement Planked
- Stone
- Wood
- Roof: Composition
Utility Information
- Sewer: Septic Tank
- Fuel: Natural Gas
- Energy: Green Efficiency: High Efficiency - 90%+
School Information
- Elementary School: Buyer to Verify
- Middle School: Buyer to Verify
- High School: North Creek High School
Parking
- Attached Garage
Stories
- 2
Living Area
- 4,395 sqft
Disclaimer: Based on information submitted to the MLS GRID as of 2024 10/21/24 21:04. All data is obtained from various sources and may not have been verified by broker or MLS GRID. Supplied Open House Information is subject to change without notice. All information should be independently reviewed and verified for accuracy. Properties may or may not be listed by the office/agent presenting the information.




Description