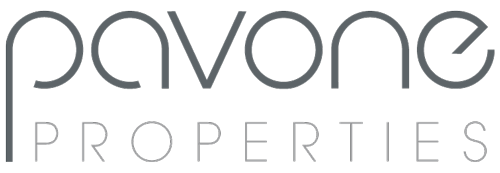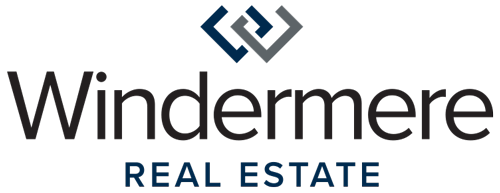Listing Courtesy of:  Northwest MLS / Windermere Real Estate/East, Inc. / Mike Pavone and Skyline Properties, Inc. / Eric Kinzler
Northwest MLS / Windermere Real Estate/East, Inc. / Mike Pavone and Skyline Properties, Inc. / Eric Kinzler
 Northwest MLS / Windermere Real Estate/East, Inc. / Mike Pavone and Skyline Properties, Inc. / Eric Kinzler
Northwest MLS / Windermere Real Estate/East, Inc. / Mike Pavone and Skyline Properties, Inc. / Eric Kinzler 18110 46th Drive SE Bothell, WA 98012
Sold (21 Days)
$1,050,000
MLS #:
2028207
2028207
Taxes
$7,462(2022)
$7,462(2022)
Lot Size
3,920 SQFT
3,920 SQFT
Type
Single-Family Home
Single-Family Home
Year Built
2013
2013
Style
2 Story
2 Story
Views
Territorial
Territorial
School District
Northshore
Northshore
County
Snohomish County
Snohomish County
Community
Bothell
Bothell
Listed By
Mike Pavone, Windermere Real Estate/East, Inc.
Eric Kinzler, Windermere Real Estate/East, Inc.
Eric Kinzler, Windermere Real Estate/East, Inc.
Bought with
Hemalatha Venu, Skyline Properties, Inc.
Hemalatha Venu, Skyline Properties, Inc.
Source
Northwest MLS as distributed by MLS Grid
Last checked Oct 29 2024 at 3:20 AM GMT+0000
Northwest MLS as distributed by MLS Grid
Last checked Oct 29 2024 at 3:20 AM GMT+0000
Bathroom Details
- Full Bathrooms: 2
- Half Bathroom: 1
Interior Features
- Dining Room
- Dishwasher
- Microwave
- Disposal
- Hardwood
- Fireplace
- Refrigerator
- Dryer
- Washer
- Laminate
- Double Pane/Storm Window
- Wall to Wall Carpet
- Stove/Range
- Water Heater
- Central A/C
- Trash Compactor
- Forced Air
- Walk-In Pantry
Subdivision
- Bothell
Lot Information
- Curbs
- Sidewalk
- Paved
- Cul-De-Sac
Property Features
- Fenced-Fully
- Gas Available
- Patio
- High Speed Internet
- Fireplace: Gas
- Fireplace: 1
- Foundation: Poured Concrete
Homeowners Association Information
- Dues: $50/Monthly
Flooring
- Hardwood
- Carpet
- Laminate
Exterior Features
- Wood
- Cement Planked
- Roof: Composition
Utility Information
- Sewer: Sewer Connected
- Fuel: Natural Gas
School Information
- Elementary School: Ruby Bridges Elementary
- Middle School: Skyview Middle School
- High School: North Creek High School
Parking
- Attached Garage
Stories
- 2
Living Area
- 2,347 sqft
Disclaimer: Based on information submitted to the MLS GRID as of 2024 10/28/24 20:20. All data is obtained from various sources and may not have been verified by broker or MLS GRID. Supplied Open House Information is subject to change without notice. All information should be independently reviewed and verified for accuracy. Properties may or may not be listed by the office/agent presenting the information.



Description