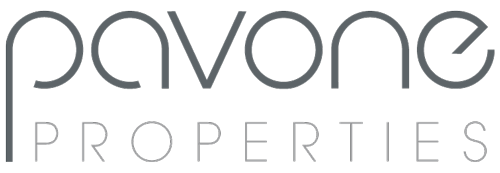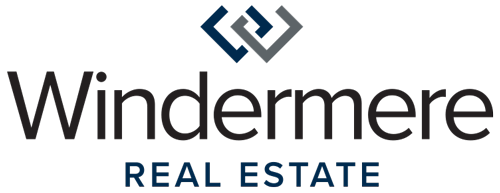


Listing Courtesy of:  Northwest MLS / Windermere Real Estate/East, Inc. / John Kritsonis / Colin Dalrymple
Northwest MLS / Windermere Real Estate/East, Inc. / John Kritsonis / Colin Dalrymple
 Northwest MLS / Windermere Real Estate/East, Inc. / John Kritsonis / Colin Dalrymple
Northwest MLS / Windermere Real Estate/East, Inc. / John Kritsonis / Colin Dalrymple 17616 SE 40th Place Bellevue, WA 98008
Active (13 Days)
$6,398,000
MLS #:
2221057
2221057
Taxes
$30,772(2024)
$30,772(2024)
Lot Size
0.25 acres
0.25 acres
Type
Single-Family Home
Single-Family Home
Building Name
Strandvik
Strandvik
Year Built
1995
1995
Style
2 Stories W/Bsmnt
2 Stories W/Bsmnt
Views
Territorial, Mountain(s), Lake
Territorial, Mountain(s), Lake
School District
Issaquah
Issaquah
County
King County
King County
Community
West Lake Sammamish
West Lake Sammamish
Listed By
John Kritsonis, Windermere Real Estate/East, Inc.
Colin Dalrymple, Windermere Real Estate/East, Inc.
Colin Dalrymple, Windermere Real Estate/East, Inc.
Source
Northwest MLS as distributed by MLS Grid
Last checked May 1 2024 at 11:04 PM GMT+0000
Northwest MLS as distributed by MLS Grid
Last checked May 1 2024 at 11:04 PM GMT+0000
Bathroom Details
- Full Bathrooms: 2
- 3/4 Bathroom: 1
- Half Bathroom: 1
Interior Features
- Washer(s)
- Stove(s)/Range(s)
- Refrigerator(s)
- Microwave(s)
- Disposal
- Dryer(s)
- Dishwasher(s)
- Water Heater
- Fireplace
- Wet Bar
- Walk-In Pantry
- Walk-In Closet(s)
- French Doors
- Fireplace (Primary Bedroom)
- Dining Room
- Double Pane/Storm Window
- Built-In Vacuum
- Bath Off Primary
- Second Kitchen
- Wall to Wall Carpet
- Hardwood
Subdivision
- West Lake Sammamish
Lot Information
- Paved
- Dead End Street
Property Features
- Sprinkler System
- Patio
- Outbuildings
- Moorage
- High Speed Internet
- Gas Available
- Dock
- Deck
- Cable Tv
- Athletic Court
- Fireplace: Gas
- Fireplace: 2
- Foundation: Poured Concrete
Heating and Cooling
- Forced Air
- 90%+ High Efficiency
Basement Information
- Finished
- Daylight
Homeowners Association Information
- Dues: $700/Annually
Flooring
- Carpet
- Travertine
- Hardwood
Exterior Features
- Wood
- Roof: Composition
Utility Information
- Sewer: Sewer Connected
- Fuel: Natural Gas, Electric
School Information
- Elementary School: Sunset Elem
- Middle School: Issaquah Mid
- High School: Issaquah High
Parking
- Off Street
- Attached Garage
- Driveway
Stories
- 2
Living Area
- 4,849 sqft
Additional Listing Info
- Buyer Brokerage Commission: 2.25
Location
Estimated Monthly Mortgage Payment
*Based on Fixed Interest Rate withe a 30 year term, principal and interest only
Listing price
Down payment
%
Interest rate
%Mortgage calculator estimates are provided by Windermere Real Estate and are intended for information use only. Your payments may be higher or lower and all loans are subject to credit approval.
Disclaimer: Based on information submitted to the MLS GRID as of 2024 5/1/24 16:04. All data is obtained from various sources and may not have been verified by broker or MLS GRID. Supplied Open House Information is subject to change without notice. All information should be independently reviewed and verified for accuracy. Properties may or may not be listed by the office/agent presenting the information.





Description