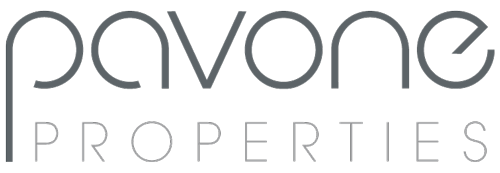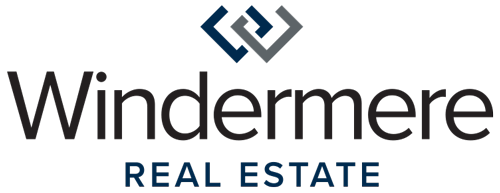


Listing Courtesy of:  Northwest MLS / Redfin and Windermere Real Estate/East
Northwest MLS / Redfin and Windermere Real Estate/East
 Northwest MLS / Redfin and Windermere Real Estate/East
Northwest MLS / Redfin and Windermere Real Estate/East 17656 157th Avenue SE Renton, WA 98058
Sold (2 Days)
$824,520
MLS #:
1866986
1866986
Taxes
$6,471(2021)
$6,471(2021)
Lot Size
8,740 SQFT
8,740 SQFT
Type
Single-Family Home
Single-Family Home
Building Name
Candlewood Ridge Div Ii
Candlewood Ridge Div Ii
Year Built
1977
1977
Style
Multi Level
Multi Level
Views
Territorial
Territorial
School District
Kent
Kent
County
King County
King County
Community
Fairwood
Fairwood
Listed By
Abby Wetzel, Redfin
Bought with
Mike Pavone, Windermere Real Estate/East
Mike Pavone, Windermere Real Estate/East
Source
Northwest MLS as distributed by MLS Grid
Last checked Apr 18 2024 at 10:10 PM GMT+0000
Northwest MLS as distributed by MLS Grid
Last checked Apr 18 2024 at 10:10 PM GMT+0000
Bathroom Details
- Full Bathrooms: 2
- Half Bathroom: 1
Interior Features
- Forced Air
- Laminate
- Wall to Wall Carpet
- Bath Off Primary
- Ceiling Fan(s)
- Dining Room
- Fireplace (Primary Bedroom)
- Skylight(s)
- Vaulted Ceiling(s)
- Walk-In Closet(s)
- Water Heater
- Dishwasher
- Dryer
- Disposal
- Microwave
- Refrigerator
- Washer
Subdivision
- Fairwood
Lot Information
- Curbs
- Open Space
- Paved
- Sidewalk
Property Features
- Cable Tv
- Deck
- Fenced-Fully
- High Speed Internet
- Outbuildings
- Rv Parking
- Sprinkler System
- Fireplace: 2
- Foundation: Poured Concrete
Heating and Cooling
- Forced Air
- High Efficiency (Unspecified)
Basement Information
- Partially Finished
Homeowners Association Information
- Dues: $16/Monthly
Flooring
- Laminate
- Vinyl
- Vinyl Plank
- Carpet
Exterior Features
- Wood
- Roof: Composition
Utility Information
- Utilities: Cable Connected, High Speed Internet, Sewer Connected, Natural Gas Connected, Common Area Maintenance, See Remarks
- Sewer: Sewer Connected
- Fuel: Natural Gas
- Energy: Green Efficiency: High Efficiency (Unspecified)
School Information
- Elementary School: Buyer to Verify
- Middle School: Buyer to Verify
- High School: Buyer to Verify
Parking
- Rv Parking
- Attached Garage
Living Area
- 2,180 sqft
Disclaimer: Based on information submitted to the MLS GRID as of 2024 4/18/24 15:10. All data is obtained from various sources and may not have been verified by broker or MLS GRID. Supplied Open House Information is subject to change without notice. All information should be independently reviewed and verified for accuracy. Properties may or may not be listed by the office/agent presenting the information.




Description