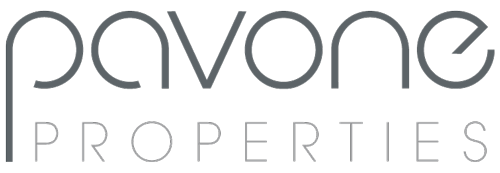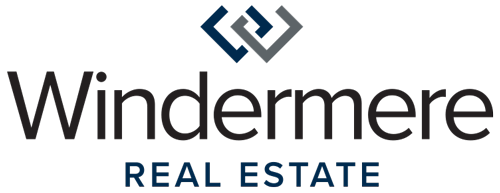


Listing Courtesy of:  Northwest MLS / Windermere Real Estate/East, Inc. / Mike Pavone and Keller Williams Rlty Bellevue / Eric Kinzler
Northwest MLS / Windermere Real Estate/East, Inc. / Mike Pavone and Keller Williams Rlty Bellevue / Eric Kinzler
 Northwest MLS / Windermere Real Estate/East, Inc. / Mike Pavone and Keller Williams Rlty Bellevue / Eric Kinzler
Northwest MLS / Windermere Real Estate/East, Inc. / Mike Pavone and Keller Williams Rlty Bellevue / Eric Kinzler 4539 153rd Avenue SE Bellevue, WA 98006
Sold (1 Days)
$1,550,000
MLS #:
1826078
1826078
Taxes
$7,661(2020)
$7,661(2020)
Lot Size
0.31 acres
0.31 acres
Type
Single-Family Home
Single-Family Home
Year Built
1978
1978
Style
1 Story W/Bsmnt.
1 Story W/Bsmnt.
Views
Territorial
Territorial
School District
Bellevue
Bellevue
County
King County
King County
Community
Whispering Heights
Whispering Heights
Listed By
Mike Pavone, Windermere Real Estate/East, Inc.
Eric Kinzler, Windermere Real Estate/East, Inc.
Eric Kinzler, Windermere Real Estate/East, Inc.
Bought with
Tim Mangold, Keller Williams Rlty Bellevue
Tim Mangold, Keller Williams Rlty Bellevue
Source
Northwest MLS as distributed by MLS Grid
Last checked Apr 23 2024 at 9:33 AM GMT+0000
Northwest MLS as distributed by MLS Grid
Last checked Apr 23 2024 at 9:33 AM GMT+0000
Bathroom Details
- Full Bathroom: 1
- 3/4 Bathroom: 1
- Half Bathroom: 1
Interior Features
- Dining Room
- Dishwasher
- Disposal
- Hardwood
- Double Oven
- Refrigerator
- Dryer
- Washer
- Ceramic Tile
- Double Pane/Storm Window
- Bath Off Primary
- Skylight(s)
- Wall to Wall Carpet
- Vaulted Ceiling(s)
- Ceiling Fan(s)
- Walk-In Closet(s)
- Central A/C
- Heat Pump
- Range/Oven
- Forced Air
Subdivision
- Whispering Heights
Lot Information
- Curbs
- Dead End Street
- Paved
- Secluded
- Cul-De-Sac
Property Features
- Deck
- Cable Tv
- High Speed Internet
- Fireplace: Gas
- Fireplace: 2
- Fireplace: Wood Burning
- Foundation: Poured Concrete
Heating and Cooling
- Forced Air
- Central A/C
- Heat Pump
Basement Information
- Partially Finished
Homeowners Association Information
- Dues: $3/Monthly
Flooring
- Ceramic Tile
- Hardwood
- Carpet
Exterior Features
- Wood
- Wood Products
- Cement Planked
- Roof: Composition
Utility Information
- Utilities: Sewer Connected, Natural Gas Connected, Cable Connected, High Speed Internet
- Sewer: Sewer Connected
- Fuel: Natural Gas
School Information
- Elementary School: Eastgate Elem
- Middle School: Tillicum Mid
- High School: Newport Snr High
Parking
- Driveway
- Attached Garage
Stories
- 1
Living Area
- 3,101 sqft
Disclaimer: Based on information submitted to the MLS GRID as of 2024 4/23/24 02:33. All data is obtained from various sources and may not have been verified by broker or MLS GRID. Supplied Open House Information is subject to change without notice. All information should be independently reviewed and verified for accuracy. Properties may or may not be listed by the office/agent presenting the information.




Description